Christmas Opening Hours
Our sales office is closed and reopens on Saturday 3rd January at 10.30am.
We look forward to welcoming you back and wish you a Merry Christmas and a Happy New Year!🎄✨
Etive Showhome Launch Event at The Maples, Inverness
📍 Etive Showhome, The Maples, 4 Carron Road, Inverness, IV2 6JP
📅 Saturday, January 10th - 11:00 AM – 5:00 PM
📅 Sunday, January 11th - 11:00 AM – 5:00 PM
✔️ Book your appointment to tour our brand new beautifully designed showhome
✔️ Enjoy complimentary snacks and drinks
✔️ Find out about our 2-4 bedroom homes at this location.
Book your appointment to secure your viewing.
The Maples at Ness Side, Inverness, offers a selection of 2 bedroom luxury apartments and 2-4 bedroom homes in a stunning setting offering city living, with the countryside on your doorstep.
Homes on this development
Showing 16 homes.
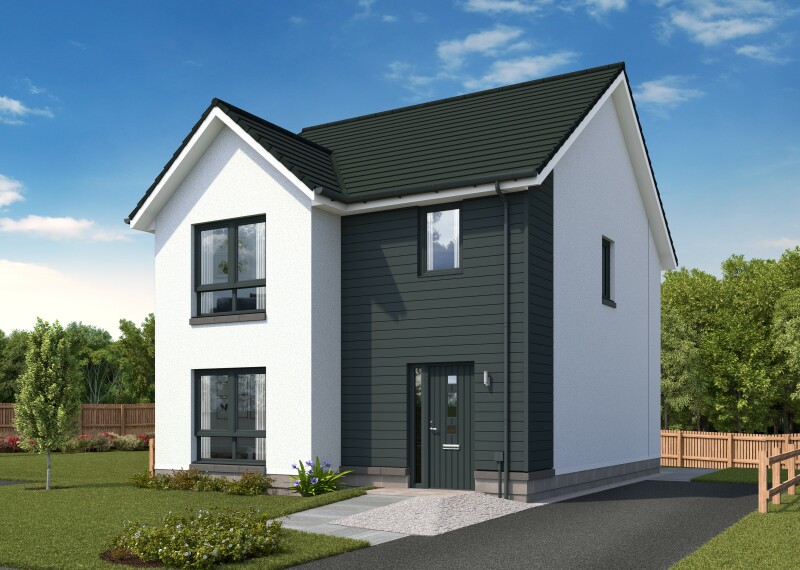
Ready Now
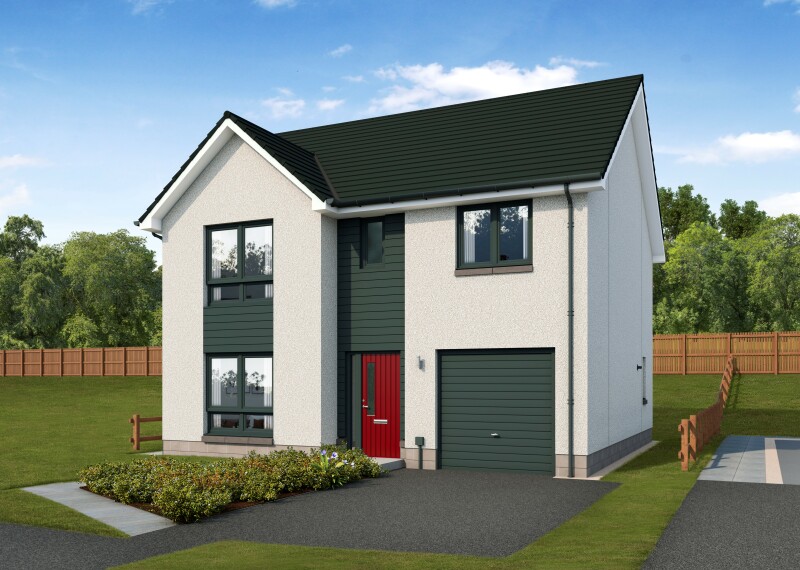
Available

Available

Available

Available

Available

Available

Available

Available

Available

Reserved

Reserved

Reserved
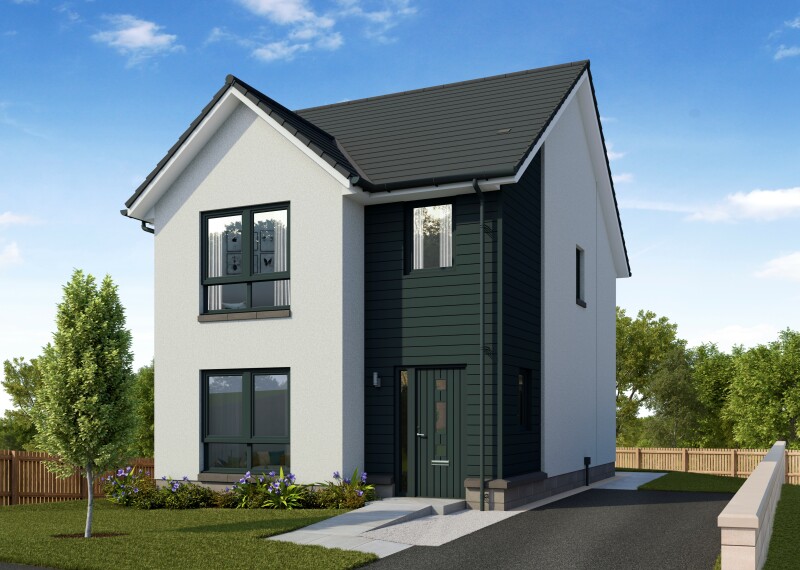
Reserved
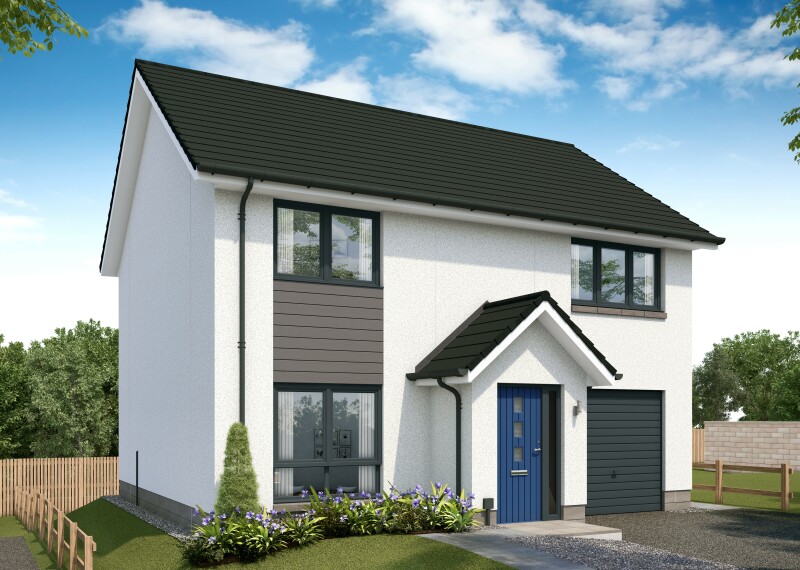
Reserved
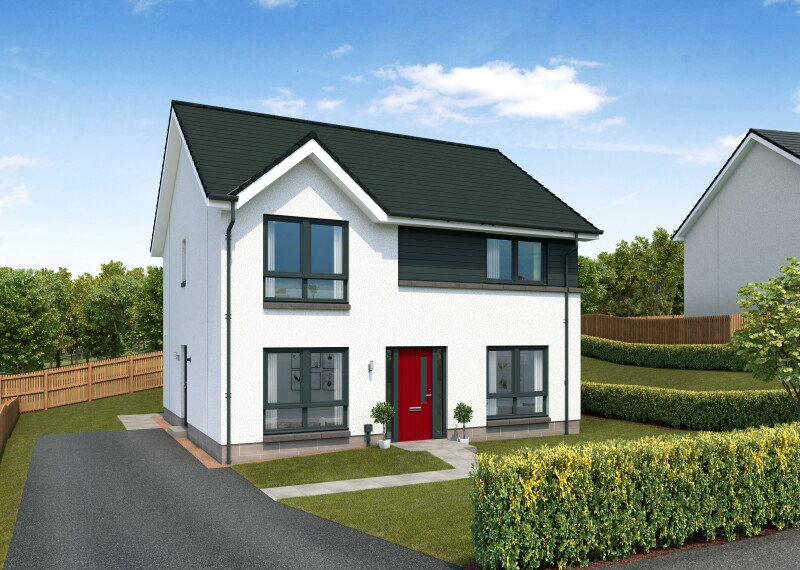
Reserved
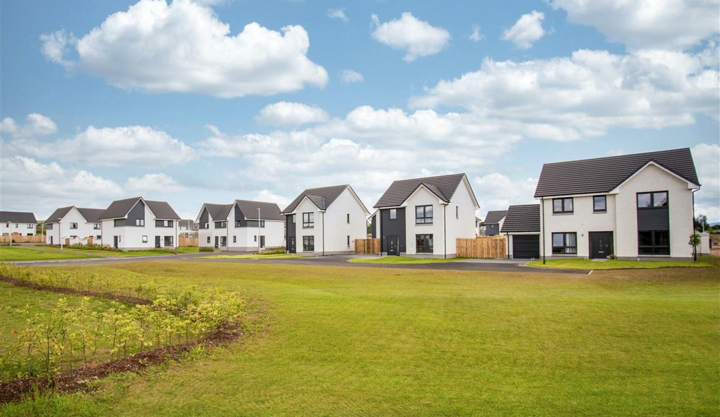
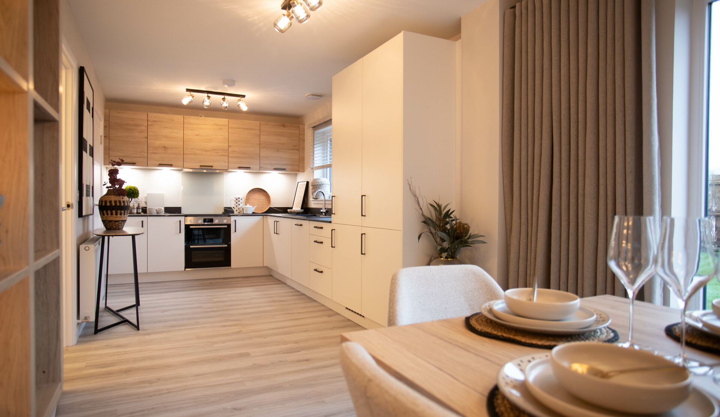

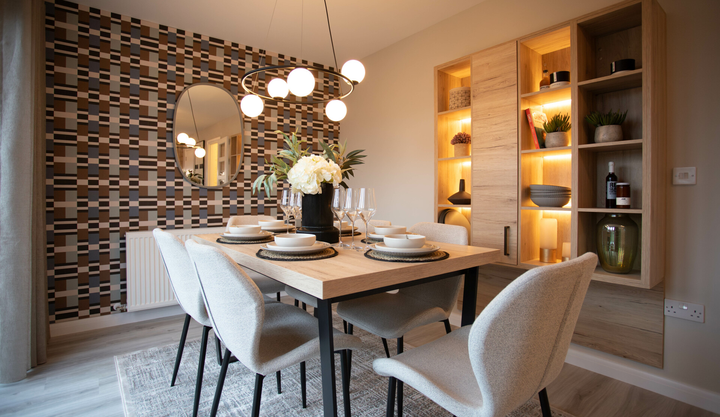

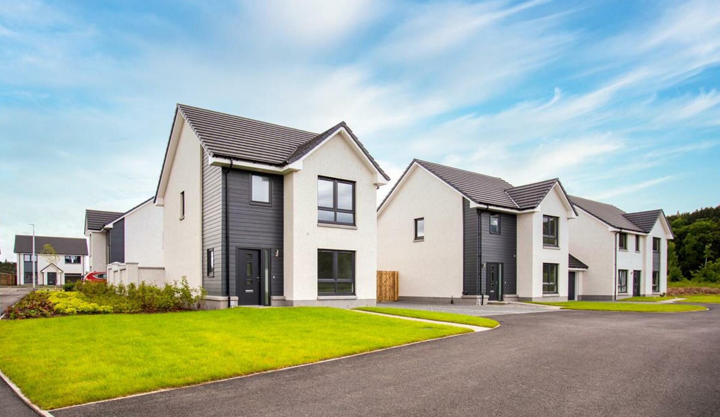
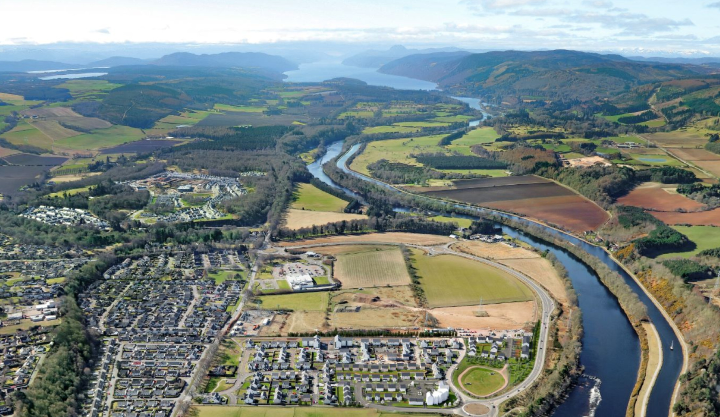


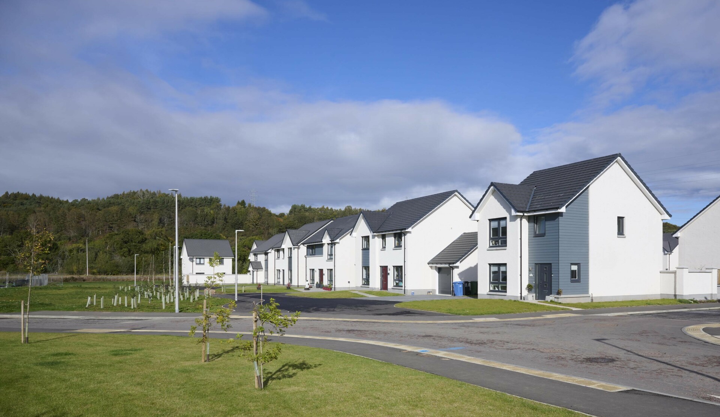


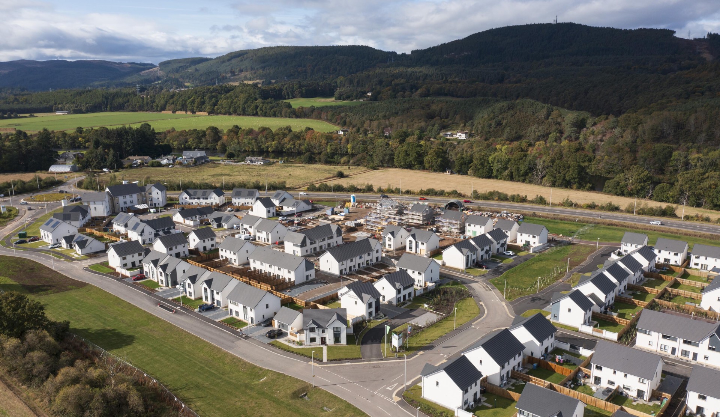
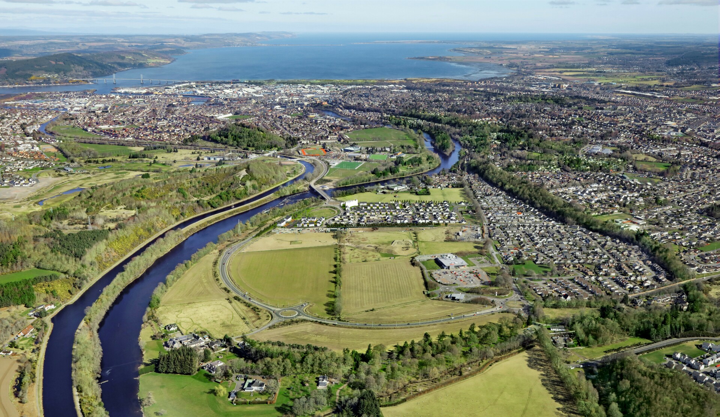
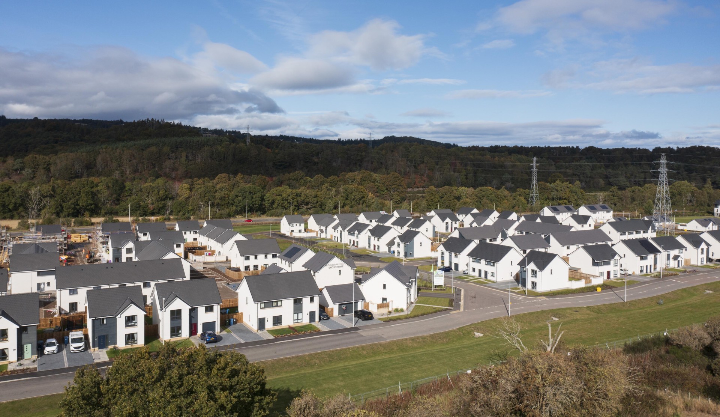
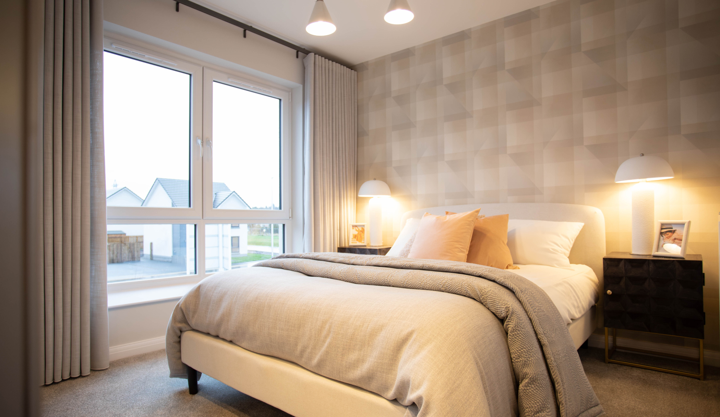

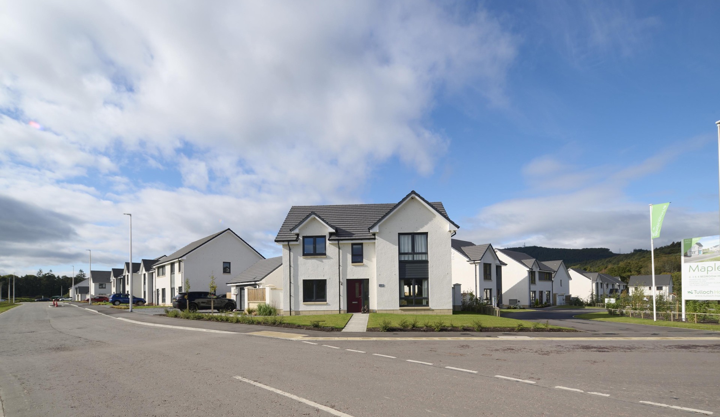
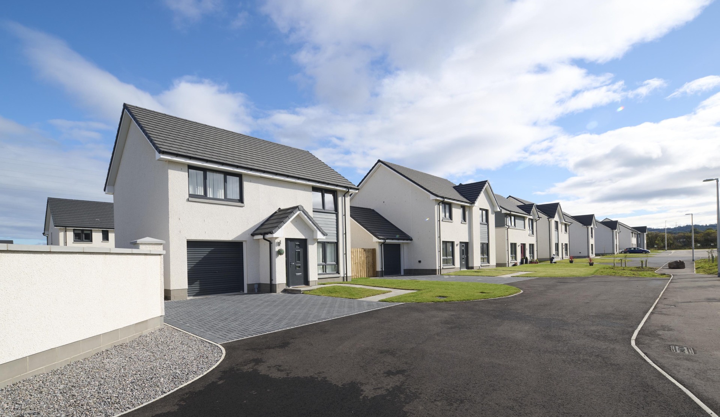
Development plan
Key
- Ready Now
- Available
- Reserved
- Future
- Sold
-
Bracken
2 bedrooms
-
Heather
2 bedrooms
-
Calder
3 bedrooms
-
Tweed
4 bedrooms
-
Affric
3 bedrooms
-
Etive
4 bedrooms
-
Tarvie
4 bedrooms
Location
Commuting
The Maples at Ness Side offers easy access to the major A96 or A9 routes to Aberdeen and the Central Belt. Inverness Airport, eight miles away, offers flights to London, Amsterdam, Belfast and more.
With the West link road now open at Ness Side, the development also provides prime access to the West-side of the city and the A82, the gateway to the Great Glen.
Facilities
Tesco’s Ness Side Superstore is a short stroll away, while just along the Southern Distributor Road is an Asda store, as well as Inshes Retail Park.
Inverness Retail Park is a short drive away, while Inverness City Centre, a mile away, offers outlets in the Eastgate Centre, Victorian Market, High Street and Old Town.
A stone’s throw from Ness Side, family fun can be found at Inverness Sports Centre & Aquadome, Inverness Ice Centre and Rollerbowl.
Outdoor opportunities are also limitless. Nestled next to River Ness and Caledonian Canal, a large landscaped corridor runs the length of Ness Side linking cycle paths and timber trails. Mountain ranges dot the horizon while some of Scotland’s finest beaches are within a 30-minute drive.
Golfers can tee off at King’s Course across the river from Ness Side, while world class courses at Nairn, Castle Stuart and Dornoch are a short drive away. Great watersport spots can be found at nearby Loch Ness.
Much of the city’s cultural life revolves around Eden Court Theatre and live music venues, bars and fantastic restaurants. Meanwhile, Vue Cinema satisfies the urge to take in the latest blockbuster.
Schools
Local schools include Ness Castle Primary, Holm Primary and Lochardil Primary. Secondary education is provided at Inverness Royal Academy.
For further education, the University of Highlands & Islands Inverness campus is only a 15-minute drive.
Get in touch
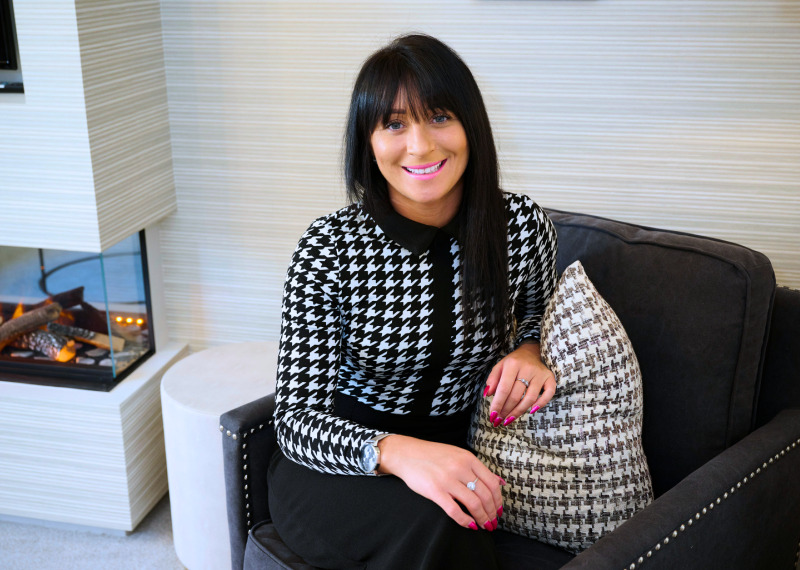
Maria Wilson
Sales Consultant
The Maples, 4 Carron Road, Inverness, IV2 6JP
Open Thursday to Sunday 10:30am to 5pm & Monday 12pm - 5pm.
Open by appointment on Tuesday and Wednesday - email maples@tulloch-homes.com to book.
Please note: All images, development plans and floor plans are for illustrative purposes only and measurements are intended as a guide. Offers and incentives are plot specific and development specific and may be amended or withdrawn at anytime. We make no guarantees about the tenure of any homes sold on each development and they are subject to change without consultation. Please speak to your Development Consultant if you require any further information.
