The Willow presents an exceptional 4 bedroom home over two levels.
An open plan kitchen, dining and family area provides generous space for entertaining, with French doors leading to the patio and turfed rear garden. The luxury kitchen by Ashley Ann includes a selection of Bosch appliances.
In addition, there is a useful utility room with a door leading outside. The hallway leads to a separate lounge located to the front of the property.
Upstairs, the property features 4 bedrooms, with the main bedroom benefitting from an en suite shower room. The family bathroom is also located on the first floor, which features a shower over the bath and fitted vanity units to provide a sleek finish.
Floor plans
Ground Floor
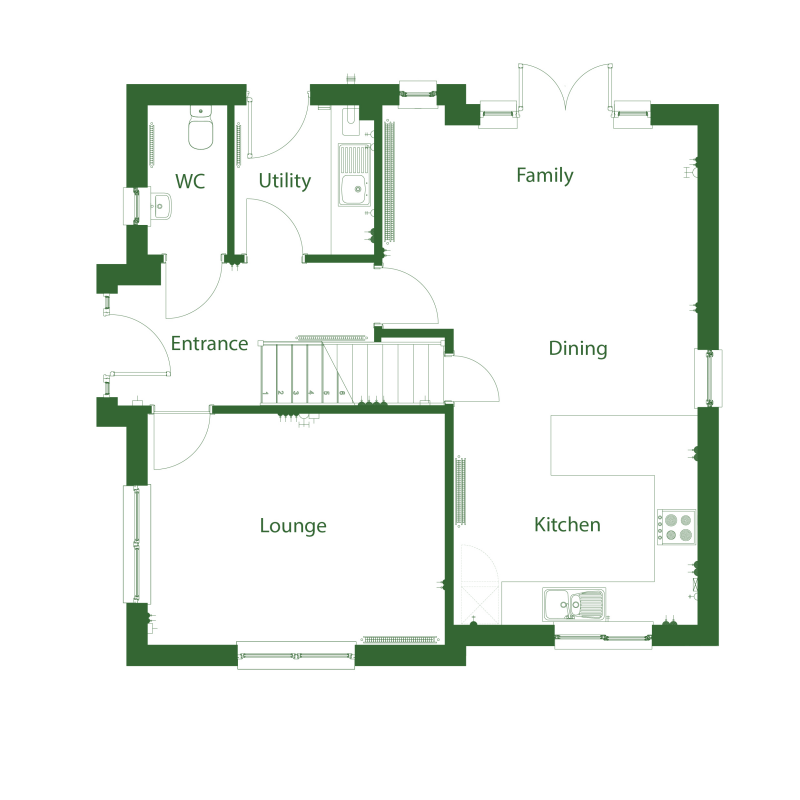
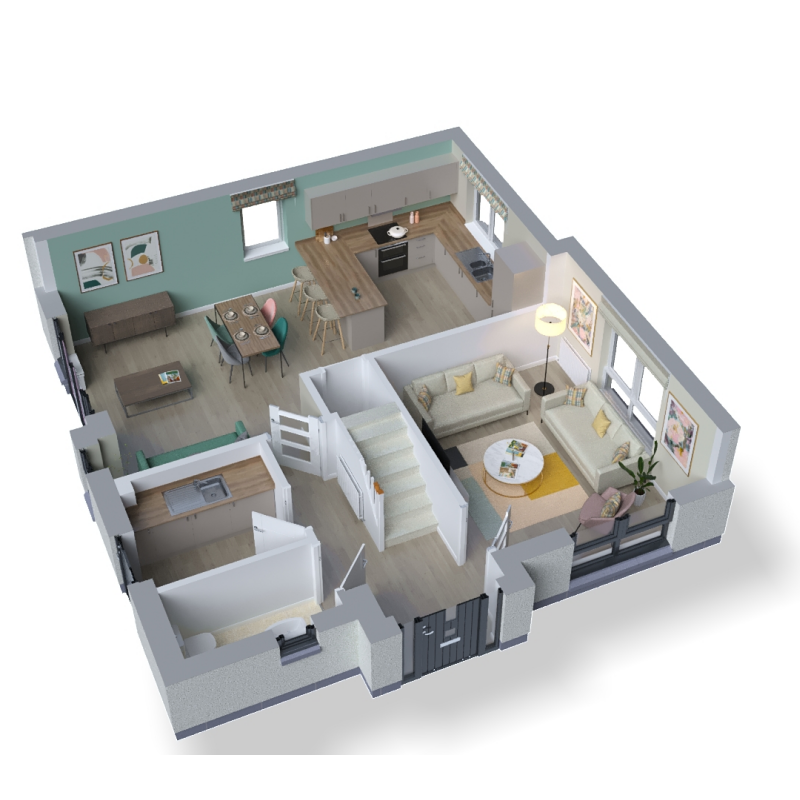
| Room | Metric | Imperial |
|---|---|---|
| Lounge | 4.47m x 3.48m | 14'7 x 11'4 |
| Family/Dining/Kitchen | 7.51m x 4.74m | 24’6” x 15’6” |
| Utility | 2.25m x 2.10m | 7’ 4” x 6’10” |
| Cloakroom | 2.25m x 1.20m | 7'4 x 3'11 |
First Floor
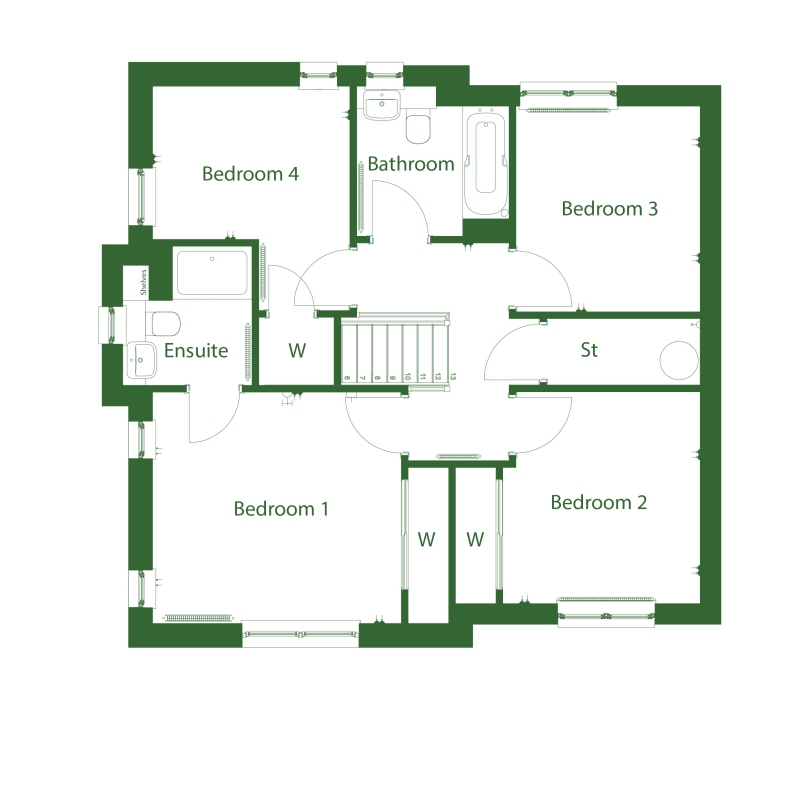
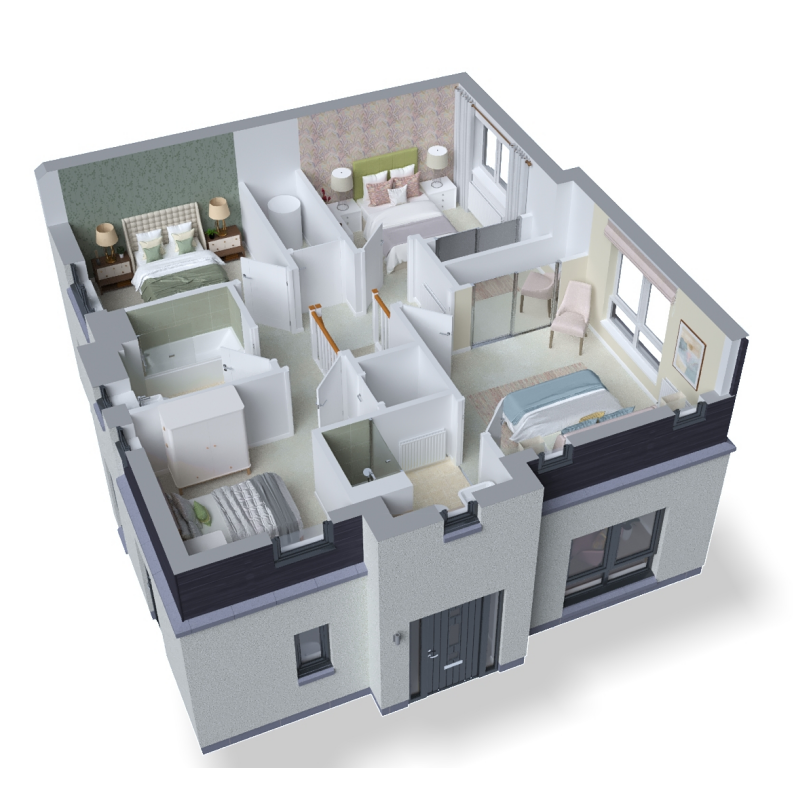
| Room | Metric | Imperial |
|---|---|---|
| Bedroom 1 | 3.76m x 3.49m | 12'4 x 11'5 |
| En Suite | 1.95m x 2.10m | 6'4 x 6'10 |
| Bedroom 2 | 3.20m x 2.98m | 10'5 x 8'9 |
| Bedroom 3 | 3.11m x 2.78m | 10'2 x 9'1 |
| Bedroom 4 | 2.98m x 2.31m | 9’ 8” x 9’ 9” |
| Bathroom | 2.30m x 1.70m | 7’ 6” x 5’ 6” |
View on development plan
Features
- Open plan kitchen/dining/family room
- High quality Ashley Ann kitchen
- Selection of Bosch appliances
- French doors to patio and turfed rear garden
- Useful utility room
- Separate lounge
- En suite shower room to bedroom 1
- Fitted wardrobes
- Energy efficient air source heating
- 10 year NHBC warranty
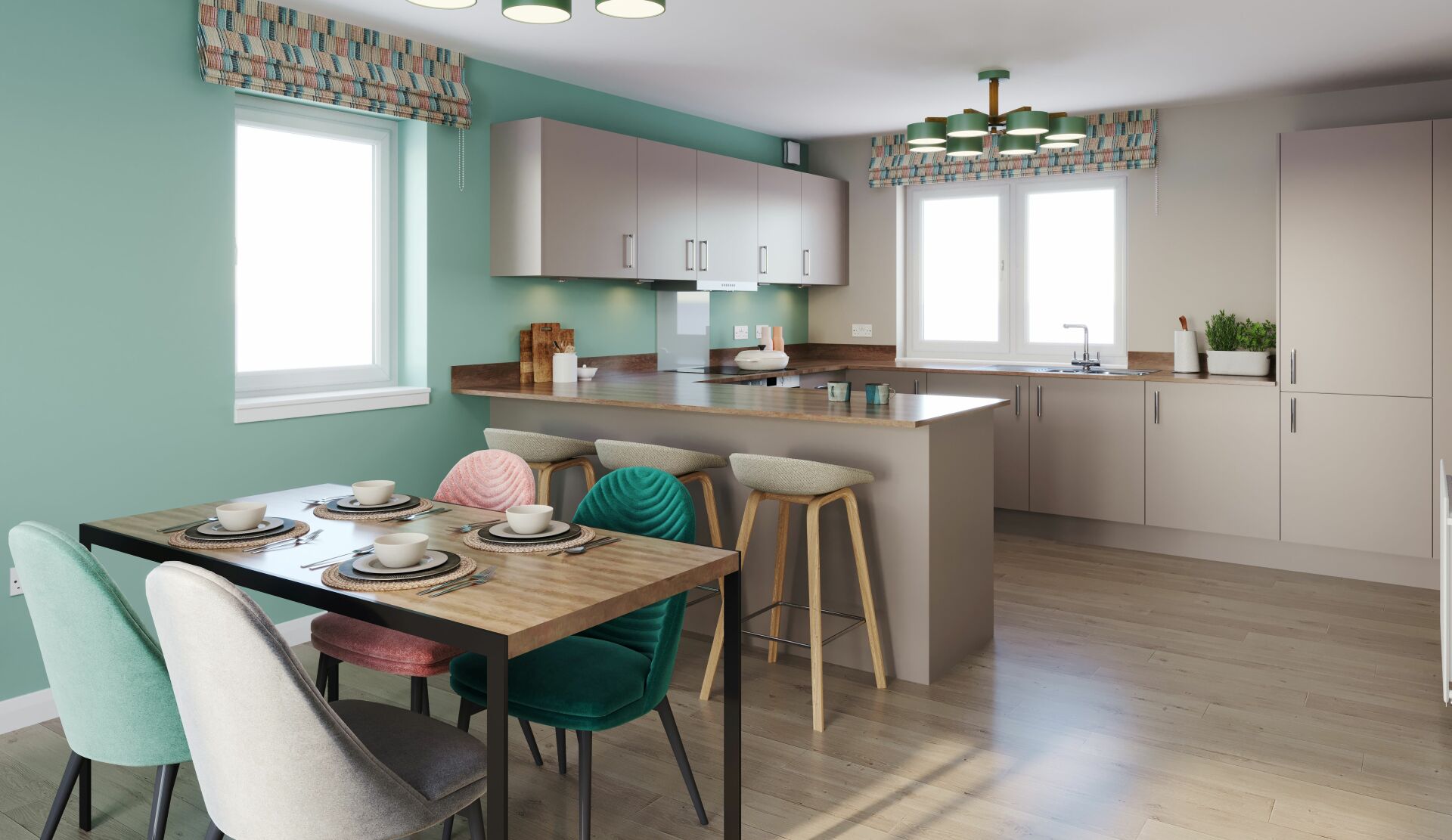
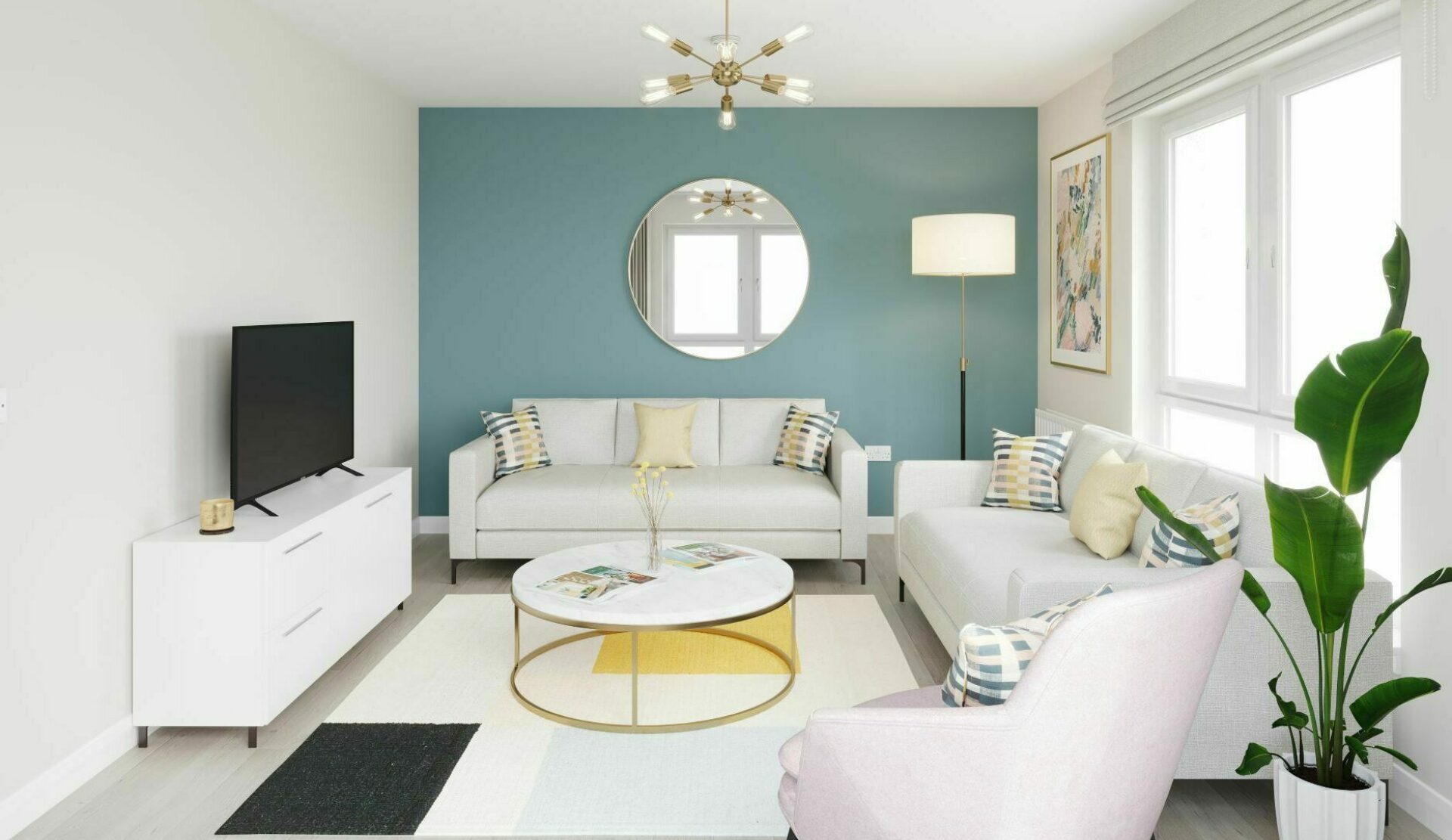
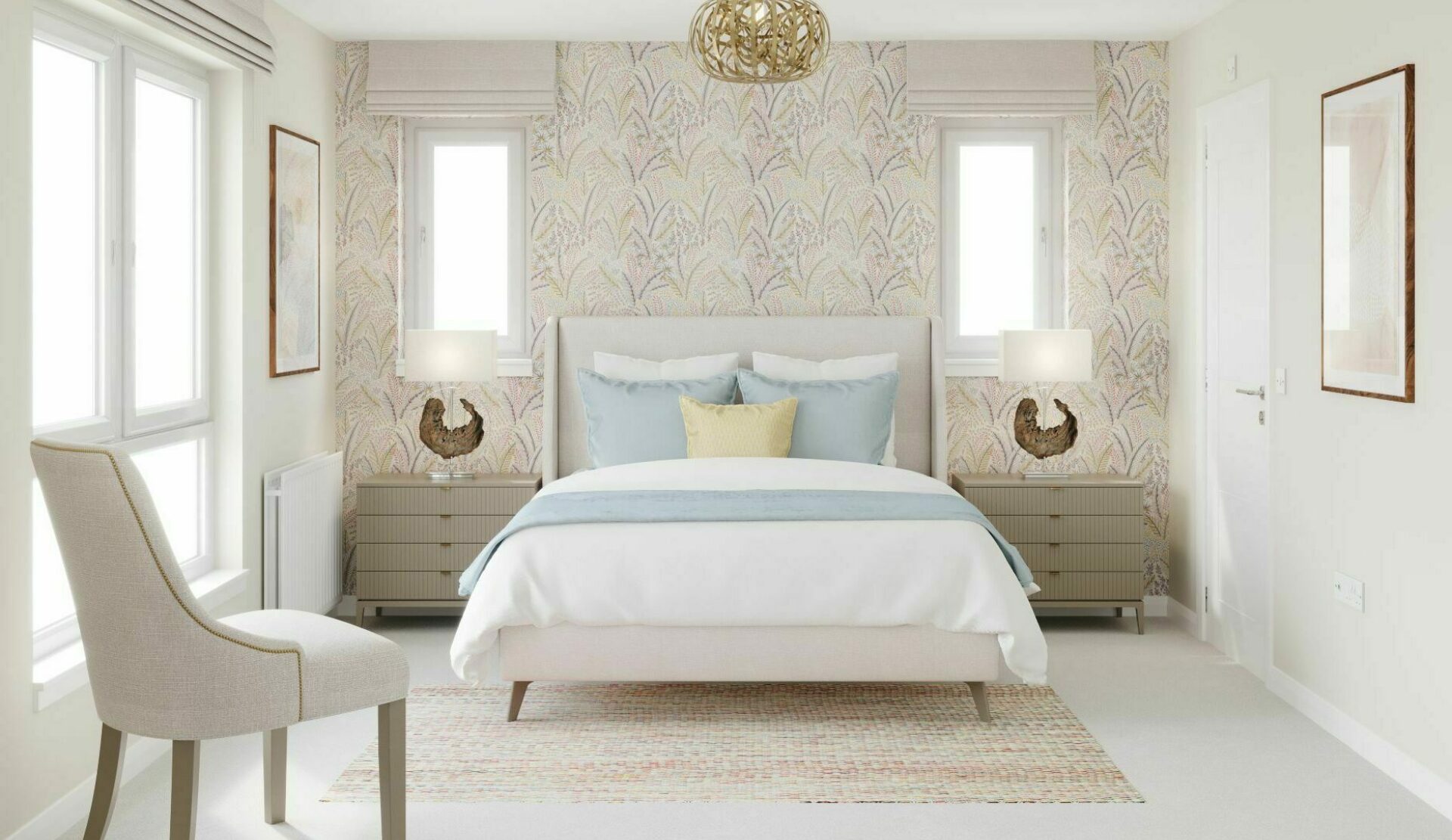
Get in touch

Kylie Robertson
Sales Consultant
Earl's Gate, Slackbuie, Inverness, IV2 6JL
fairviewheights@tulloch-homes.com
Open Thursday to Monday 10:30am to 5pm.
Open by appointment on Tuesday and Wednesday - email fairviewheights@tulloch-homes.com to book.
Please note: All images, development plans and floor plans are for illustrative purposes only and measurements are intended as a guide. Offers and incentives are plot specific and development specific and may be amended or withdrawn at anytime. We make no guarantees about the tenure of any homes sold on each development and they are subject to change without consultation. Please speak to your Development Consultant if you require any further information.


