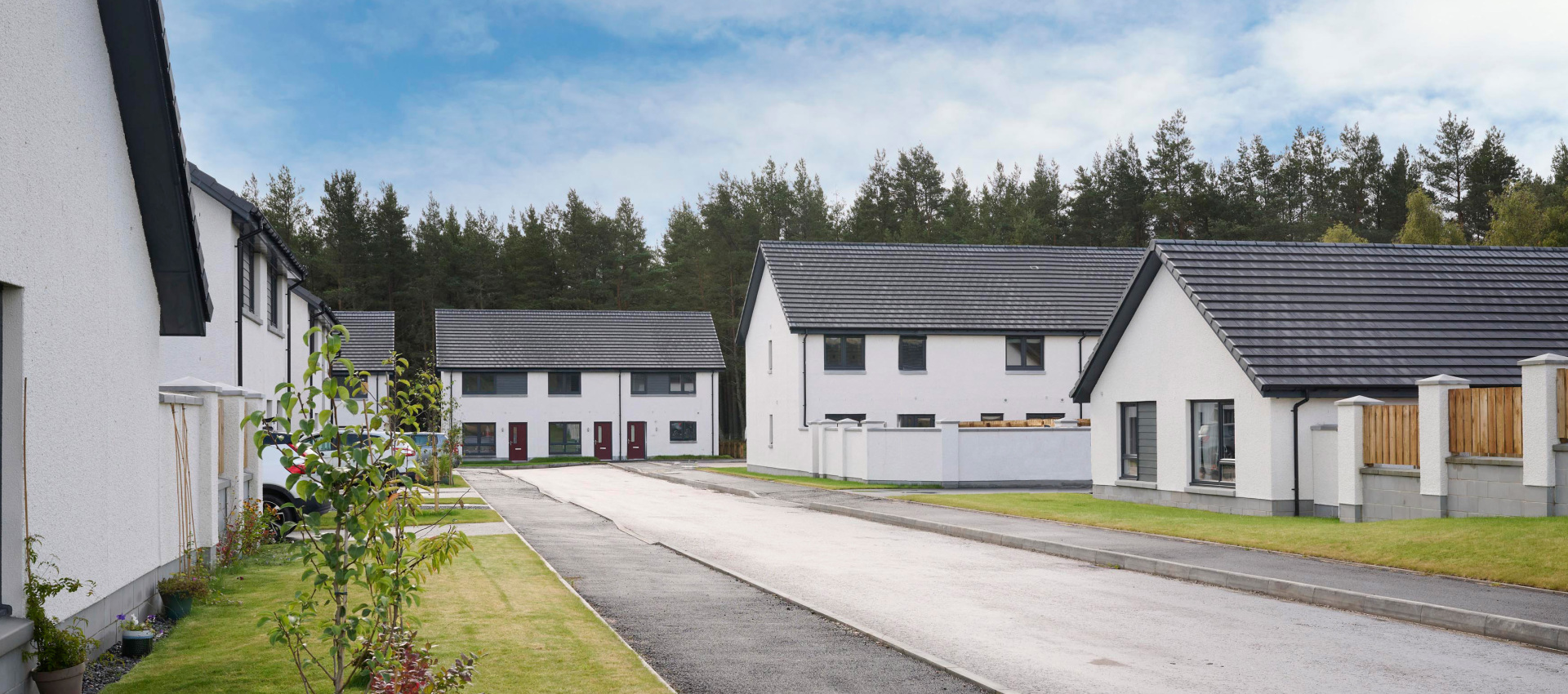Discover the last few homes available at Woodside, Carrbridge
Woodside has a selection of 3 bedroom homes in the vibrant village of Carrbridge in the Cairngorms National Park. Bordered by native Caledonian pine forest - and set against a breath-taking mountain backdrop.
Homes on this development
Showing 7 homes.
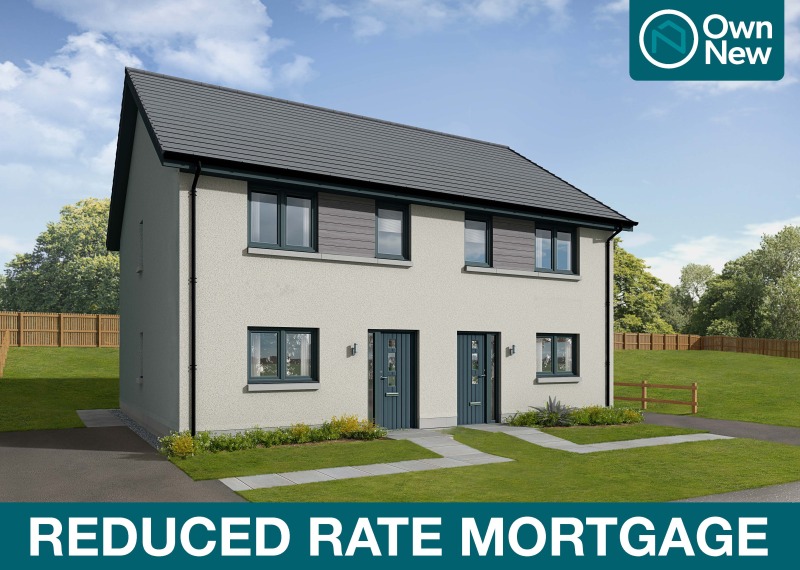
Available
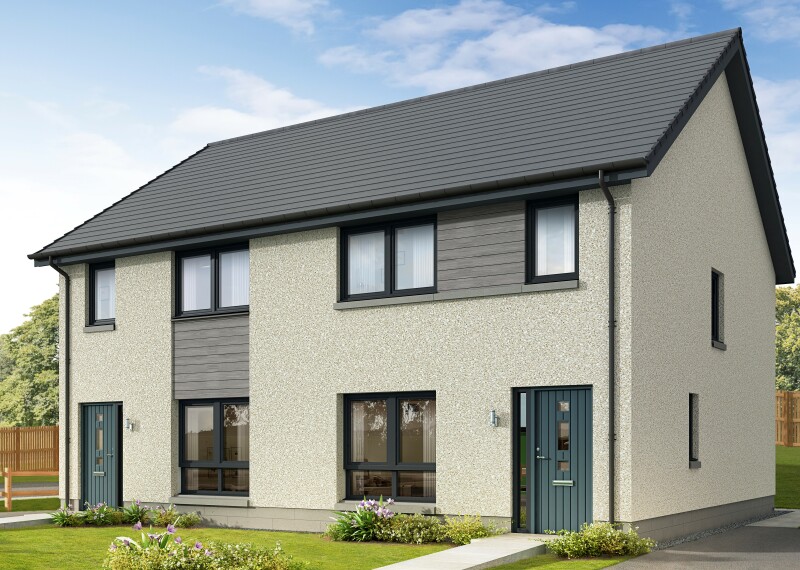
Available
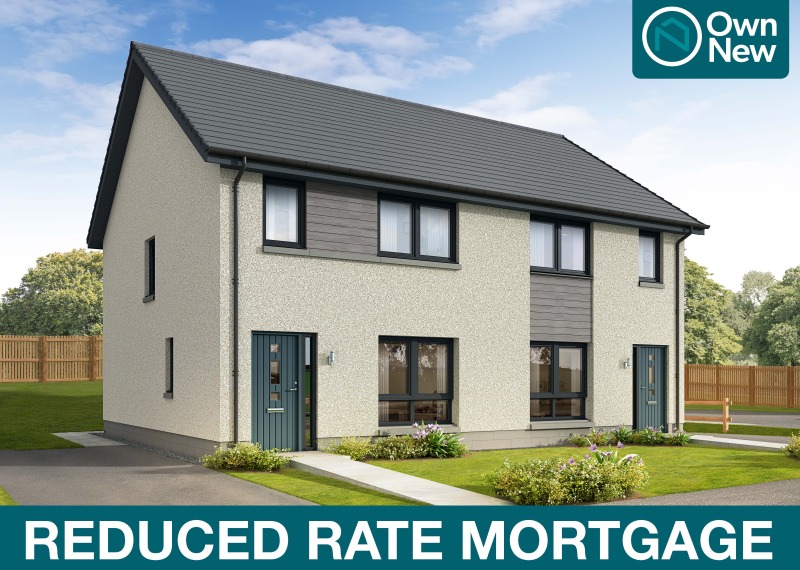
Available
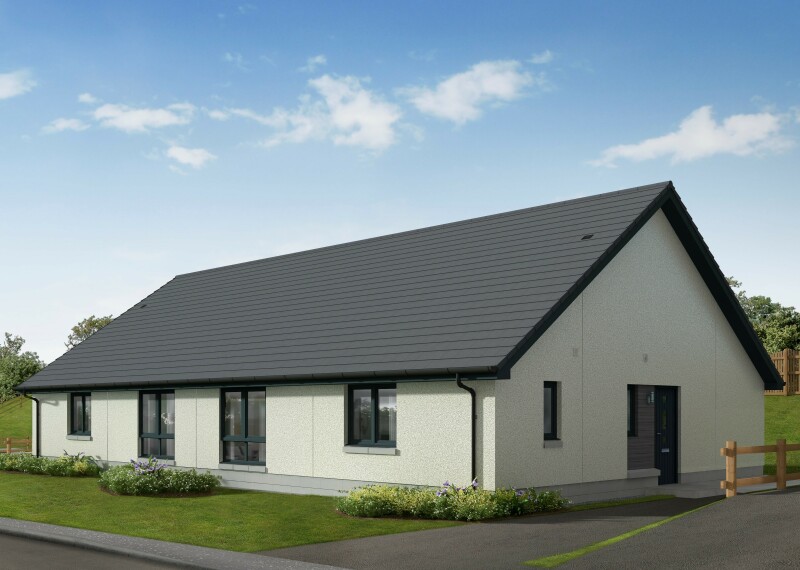
Available
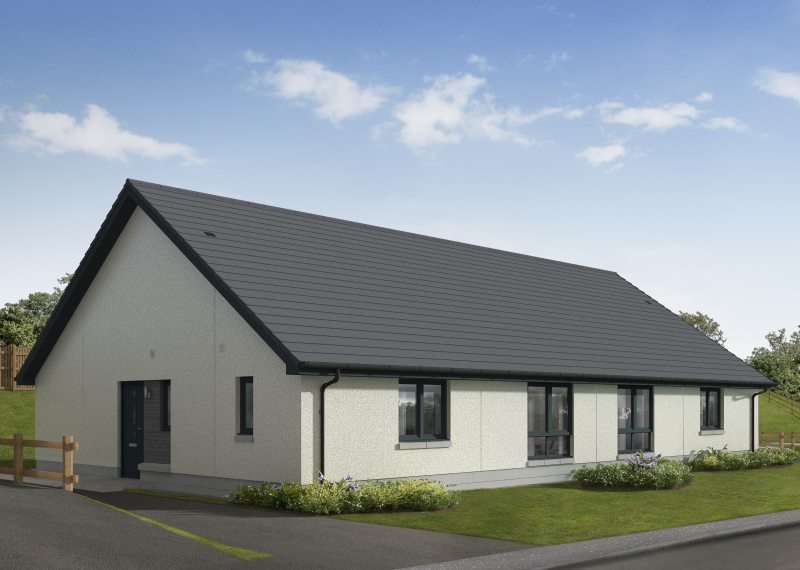
Available

Available
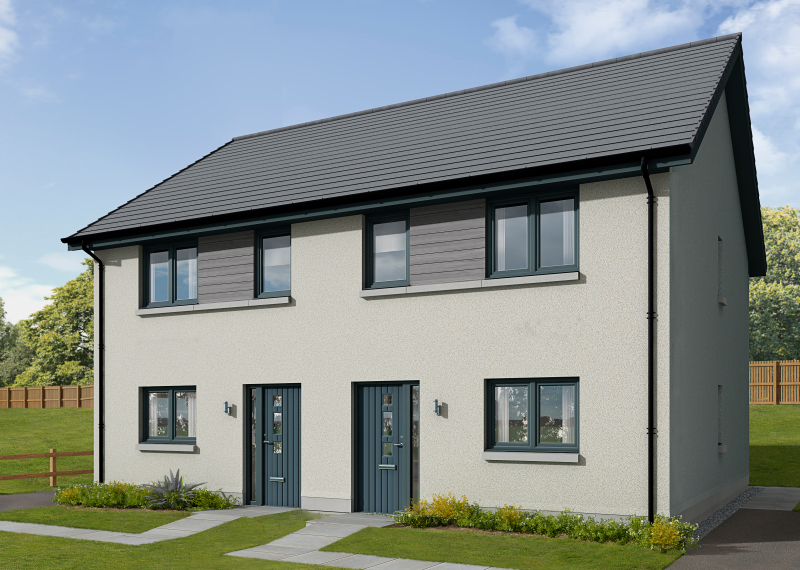
Reserved
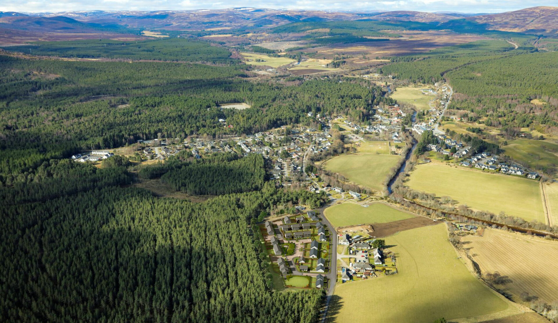
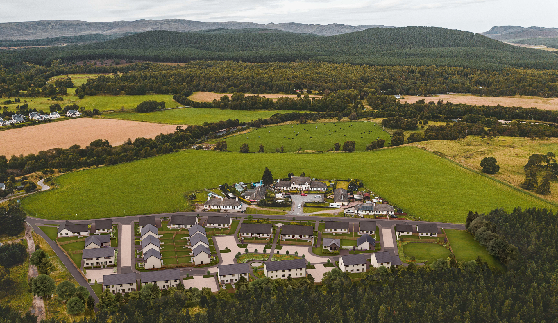
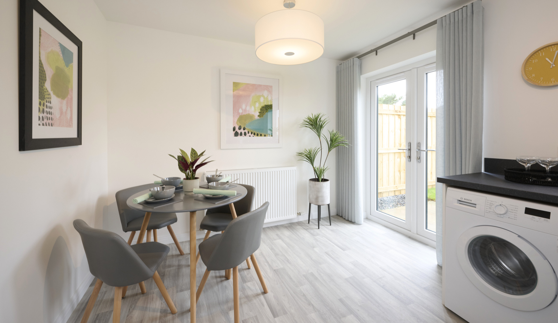
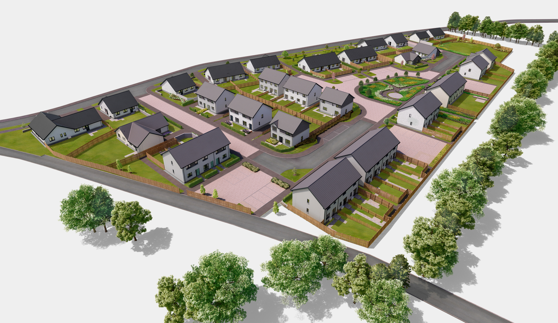
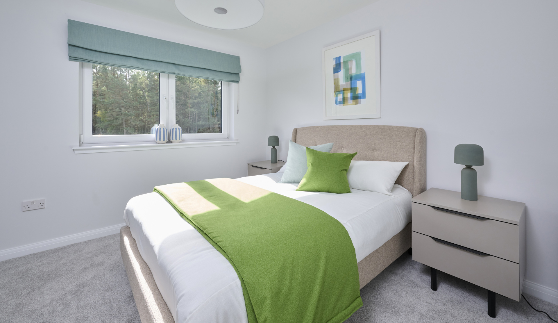
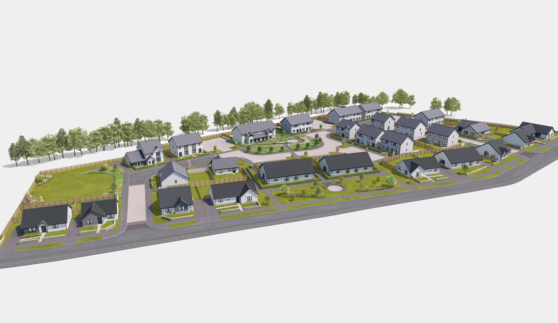
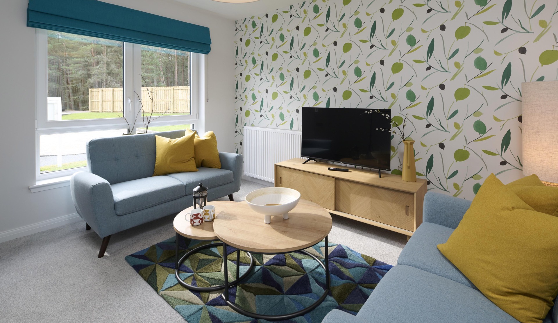
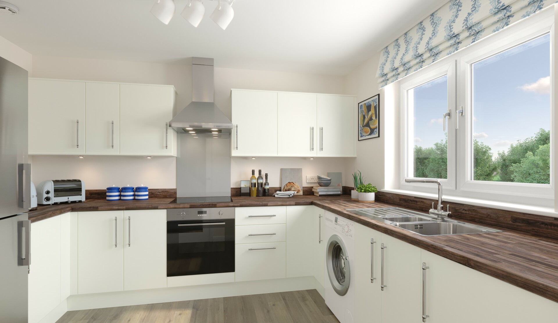
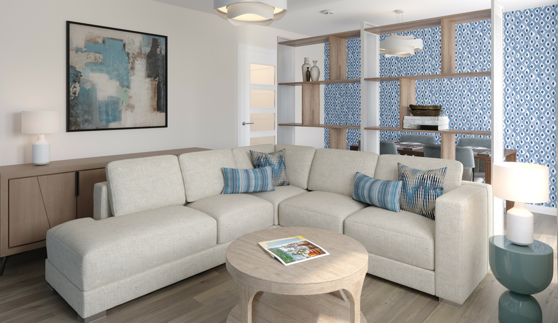
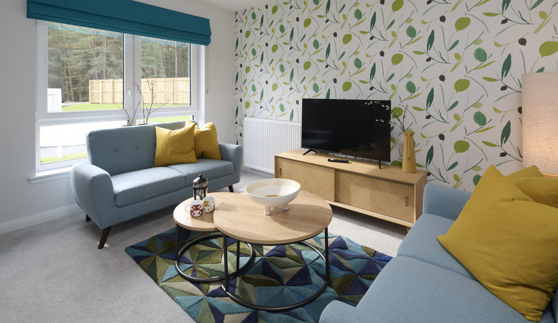
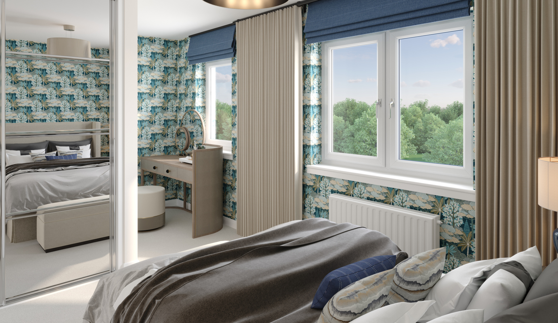
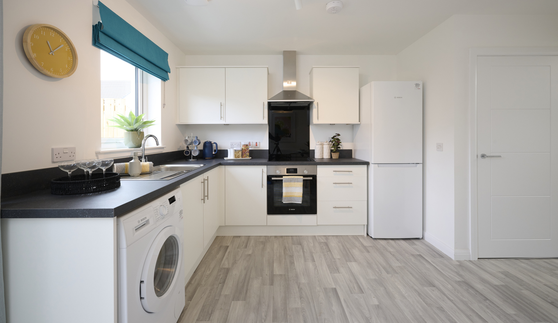
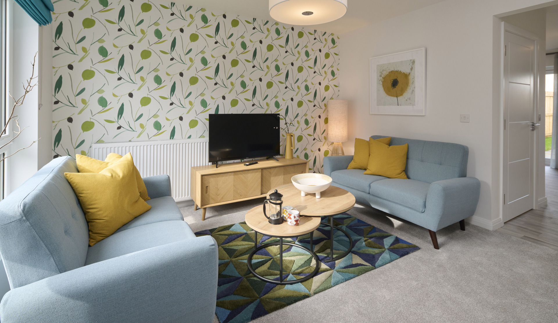
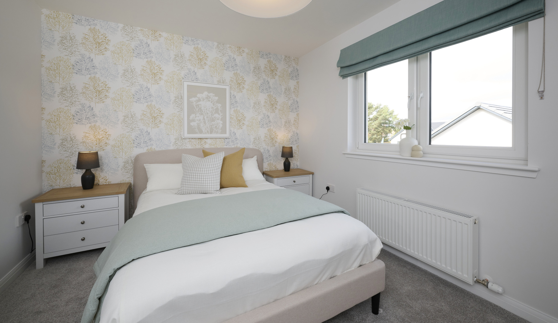
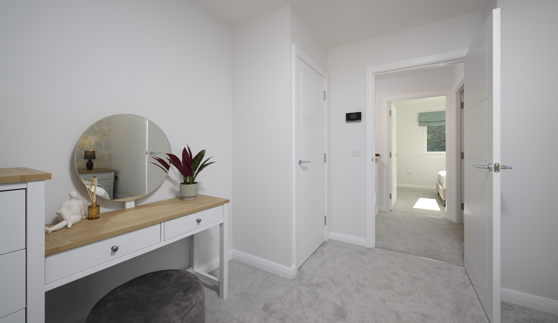
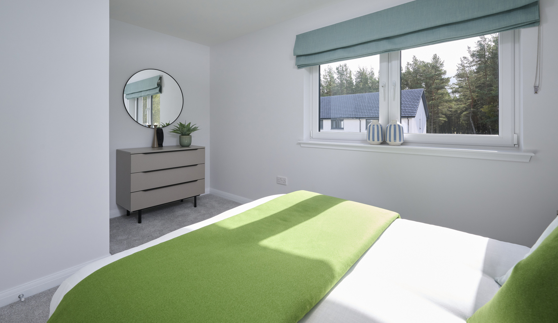
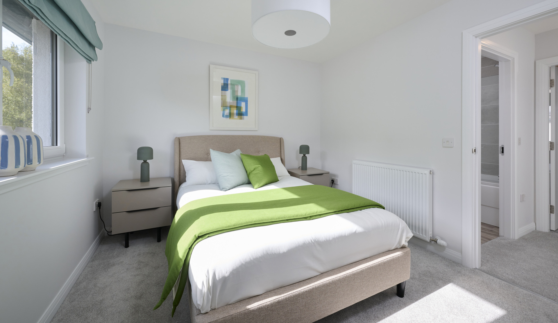
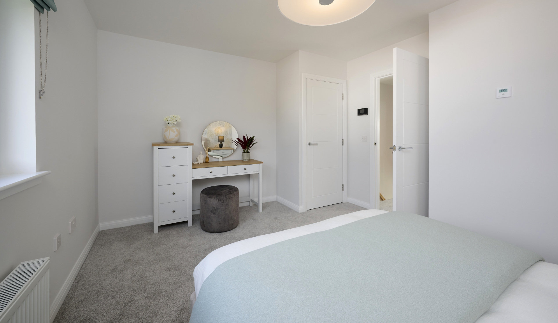
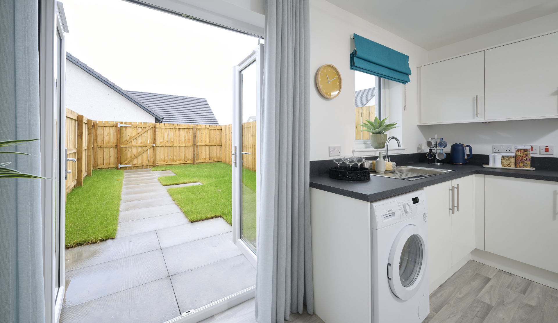
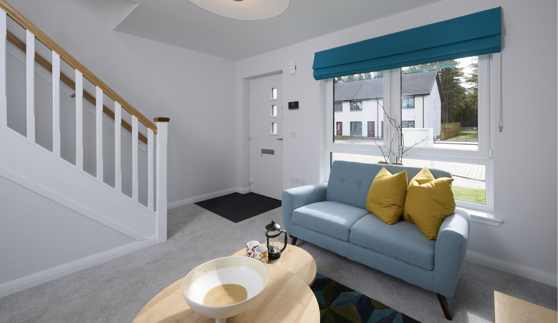
Development plan
Location
Commuting
Woodside is located in the vibrant village of Carrbridge, easily accessible from the A9- 25 mile south of Inverness and is also on the main rail line linking Inverness to Edinburgh, Glasgow and beyond. The village is also on the East to West route through to Aberlour and the A96 at Keith.
Facilities
A short walk from Woodside, the village centre can be reached. Here there are cafes, hotel and local convenience store. Landmark Forest Adventure Park is located in the village centre, providing a fun-filled day for all the family with its Wild Water Coaster, Dinosaur kingdom, Tarzan Trail and more. The village boasts cycle routes, scenic woodland walks and pony trekking.
As the UK’s largest national park, the leisure and activity opportunities in the Cairngorms National Park are endless. The area’s stunning landscapes attract many outdoor enthusiasts wishing to take advantage of the Cairngorm and Monadhliath Mountain ranges.
Three ski centres are located within the park - at Cairngorm Mountain near Aviemore, Glenshee near Braemar and the Lecht near Tomintoul.
Another popular pastime is watersports, with two dedicated watersports centres at beautiful Loch Insh and Loch Morlich.
For the golfer, several good quality courses are located nearby, including Carrbridge’s own 9-hole course.
Schools
Primary education is provided at Carrbridge Primary School while secondary education is at nearby Grantown Grammar School.
Get in touch
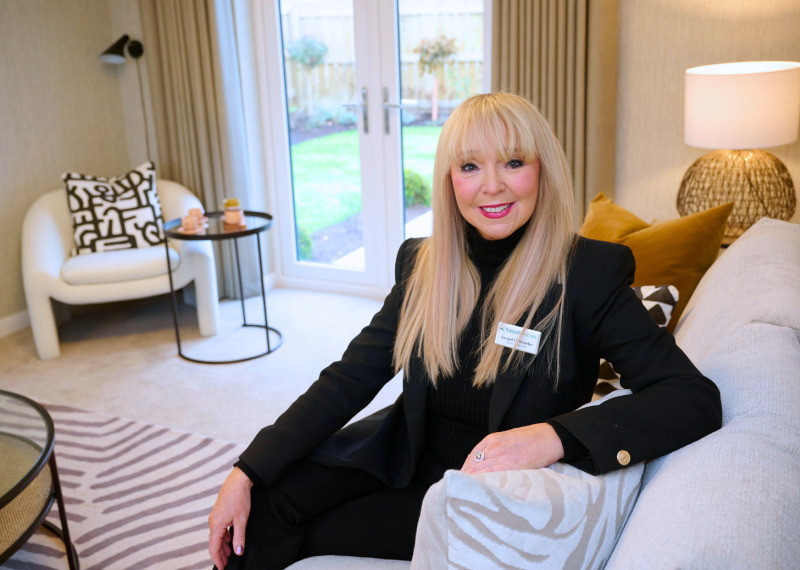
Jacqueline O'Rourke
Sales Consultant
Carr Road, Carrbridge, PH23 3AF
By appointment only Thursday to Monday 10:30am to 5pm - please phone or email to book
