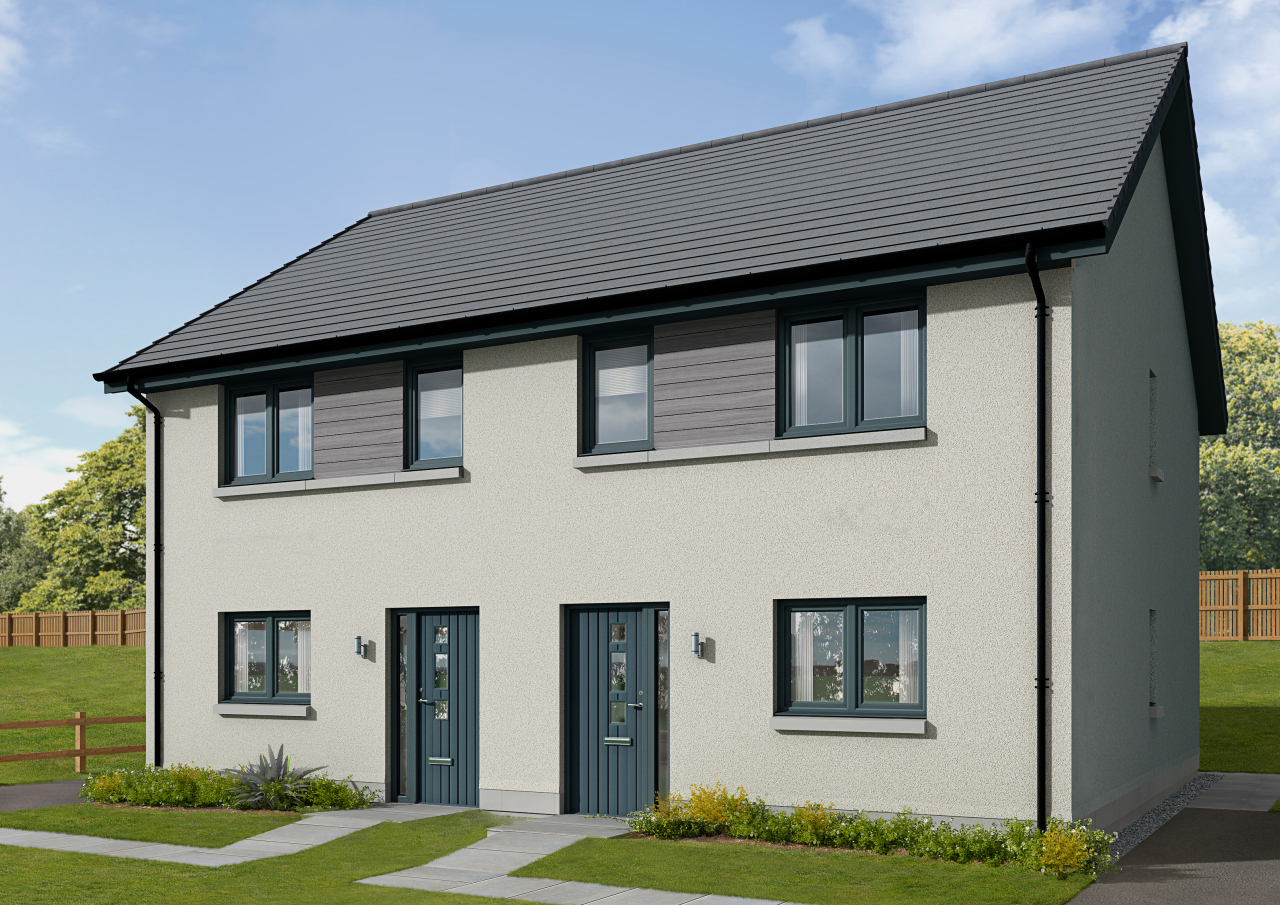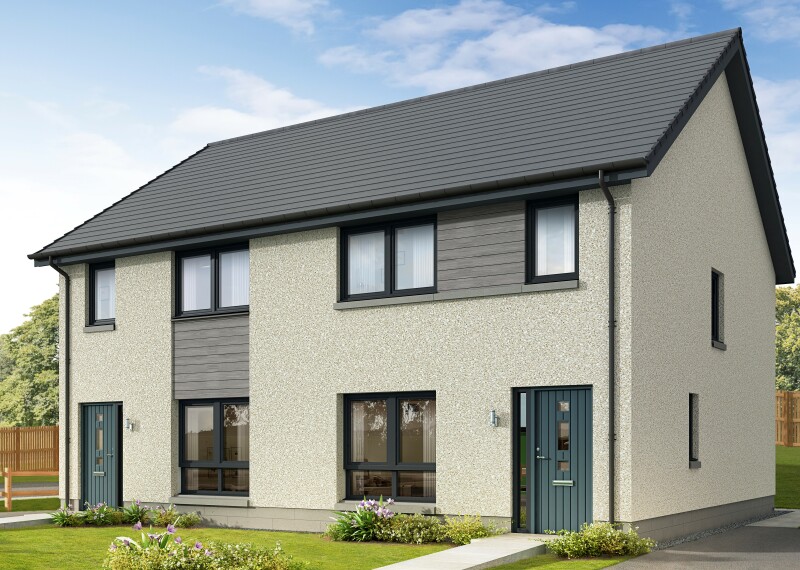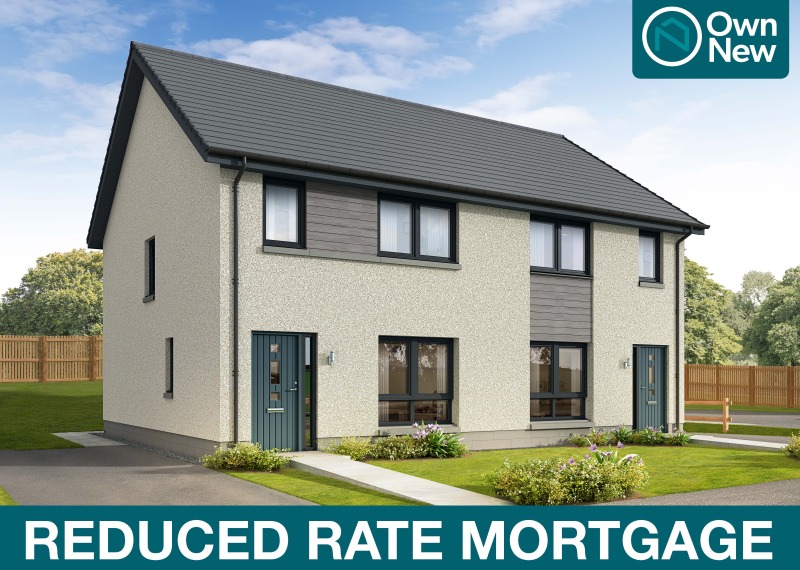The Corran is an impressive three bedroom home comprising a quality kitchen designed by Riverside Kitchens.
The rear aspect open plan lounge/dining room provides flexible living space, and benefits from French doors leading to the rear turfed garden.
Upstairs, bedrooms one and two include fitted wardrobes, with an additional third bedroom on this level.
A family bathroom with over bath shower, vanity unit, feature mirror and contemporary tiling, complete the look of this fabulous home.
Floor plans
Ground Floor
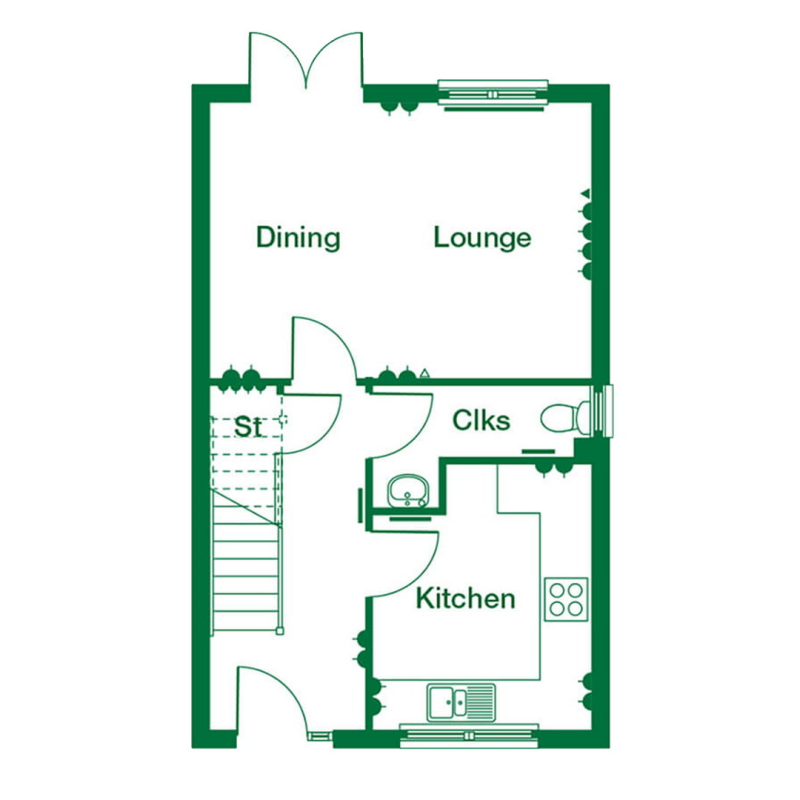
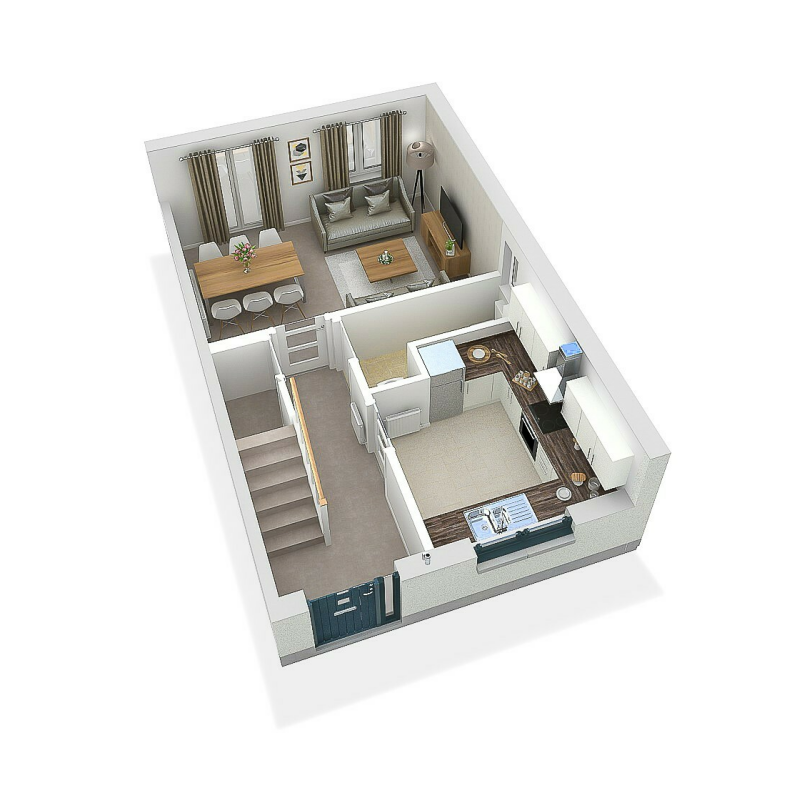
| Room | Metric | Imperial |
|---|---|---|
| Lounge / Dining | 4.96m x 3.66m | 16'3 x 12'0 |
| Kitchen | 3.43m x 2.83m | 11'3 x 9'3 |
| Cloakroom | 2.83m x 1.58m | 9'3 x 5'2 |
First Floor
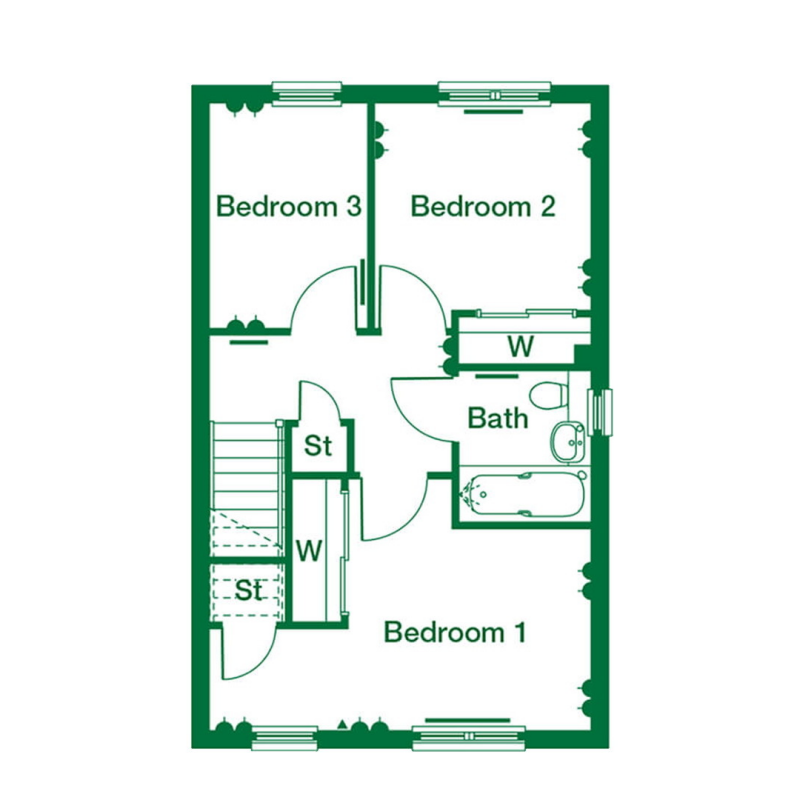
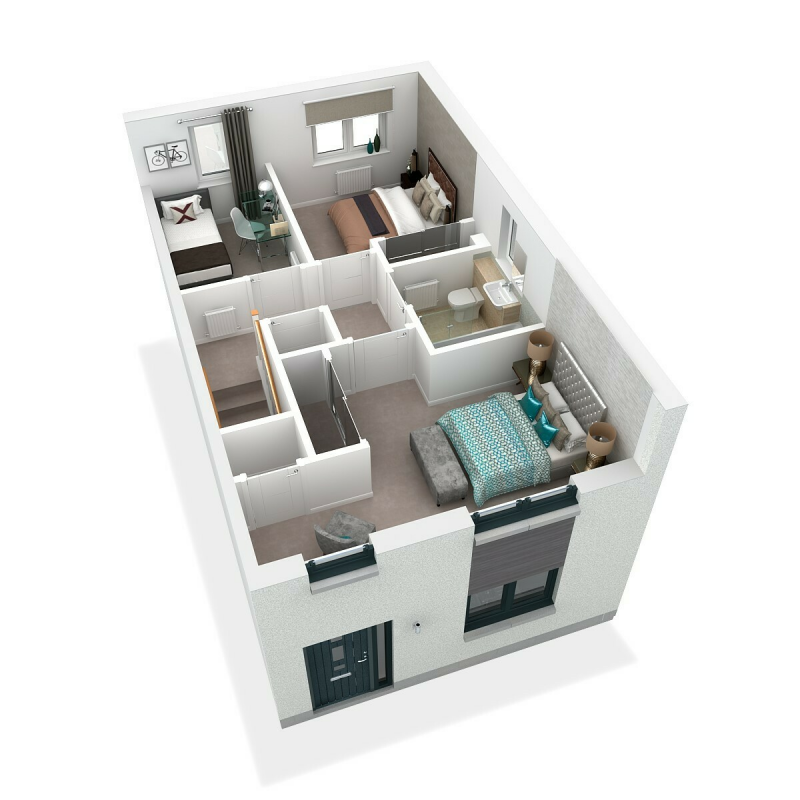
| Room | Metric | Imperial |
|---|---|---|
| Bedroom 1 | 4.96m x 2.69m | 16'3 x 8'9 |
| Bedroom 2 | 2.81m x 2.69m | 9'2 x 8'9 |
| Bedroom 3 | 2.95m x 2.04m | 9'8 x 6'8 |
| Bathroom | 1.95m x 1.71m | 6'4 x 5'7 |
View on development plan
Features
- High quality kitchen by Riverside Kitchens
- Bosch appliances
- French doors from lounge/dining room to rear garden
- Fitted wardrobes to bedroom 1 & 2
- Family bathroom featuring a shower over the bath
- 10 year NHBC warranty
- Turfed garden
- Energy efficient air source heating
- Downstairs WC/cloakroom
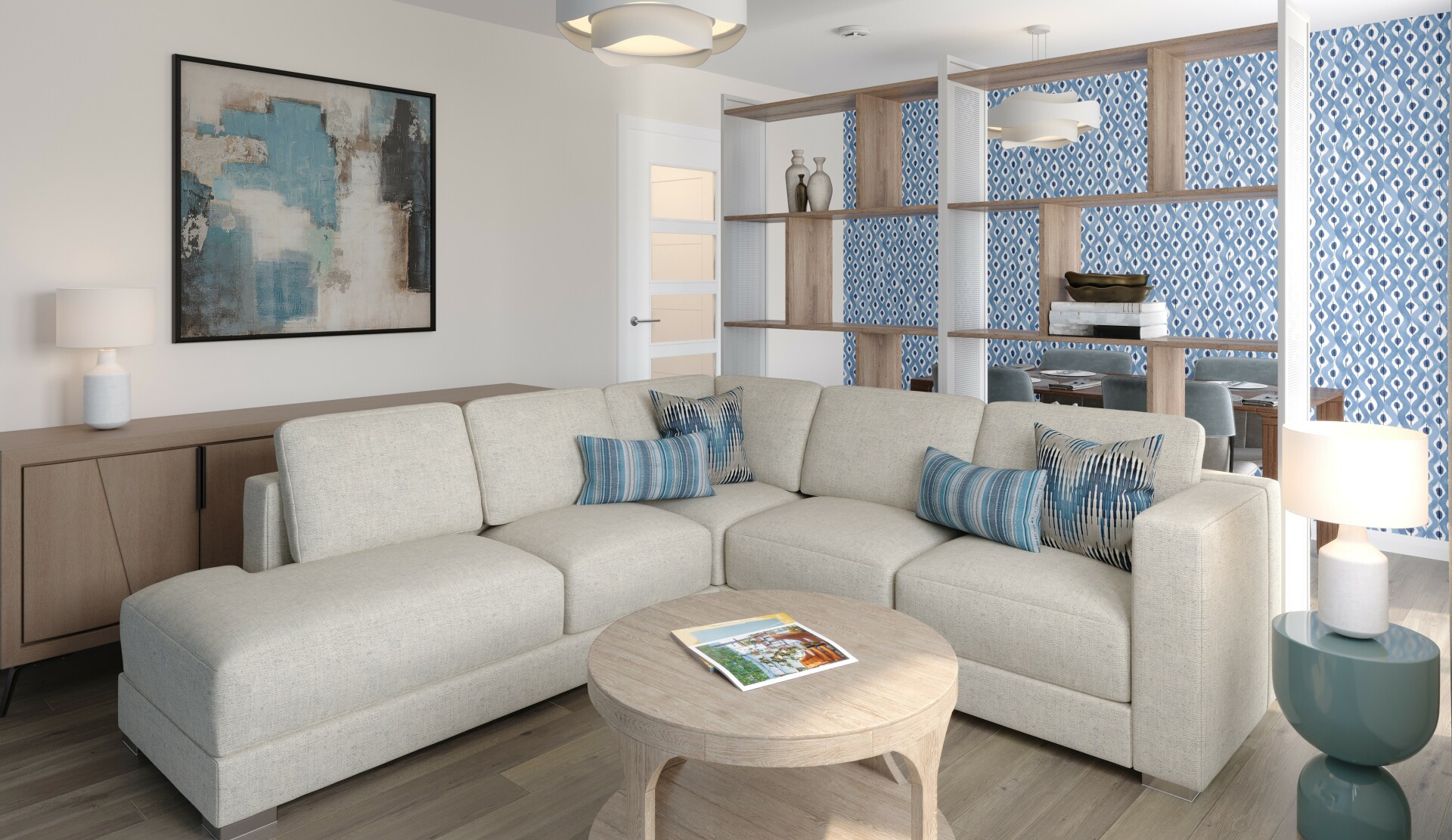
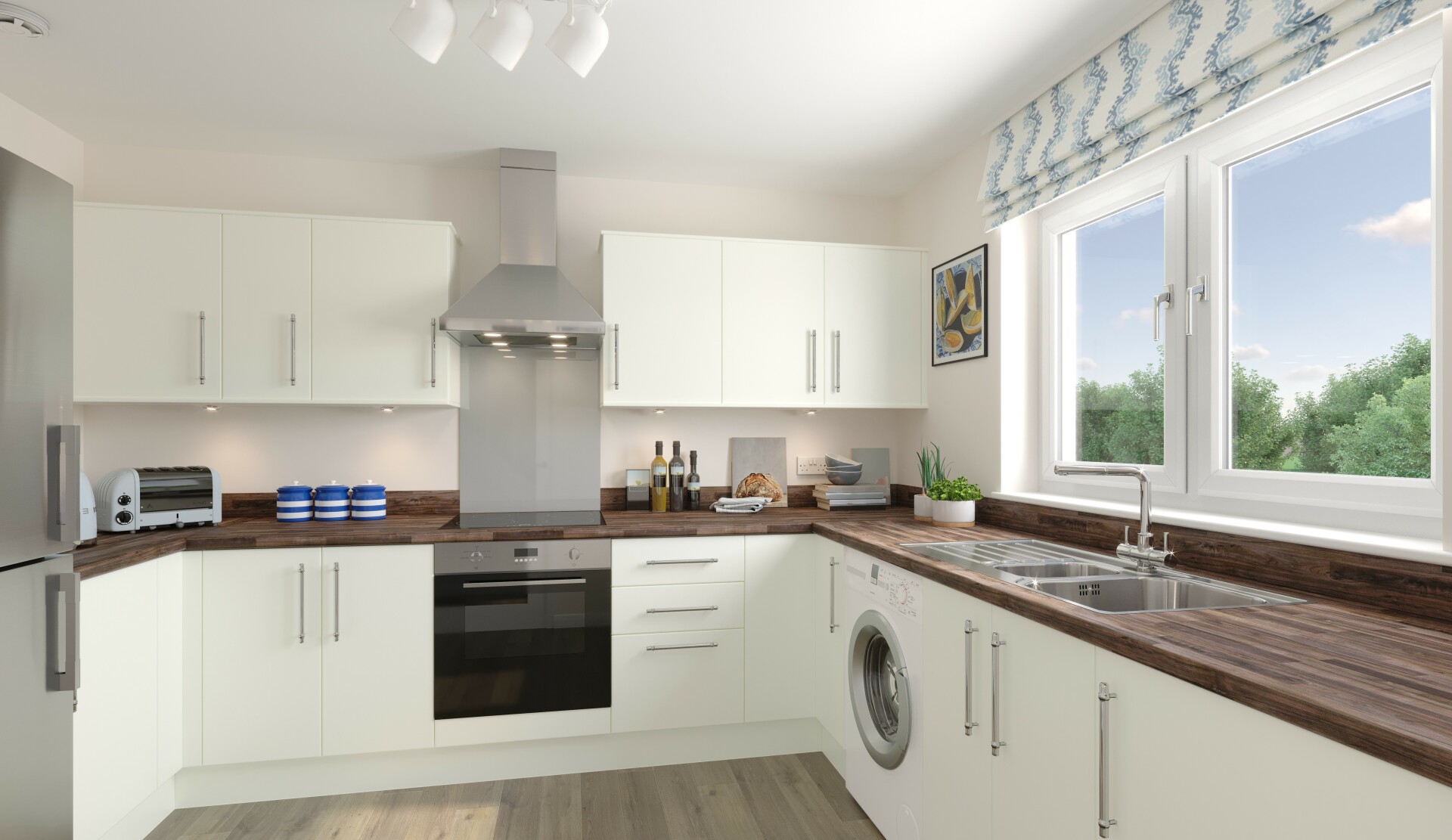
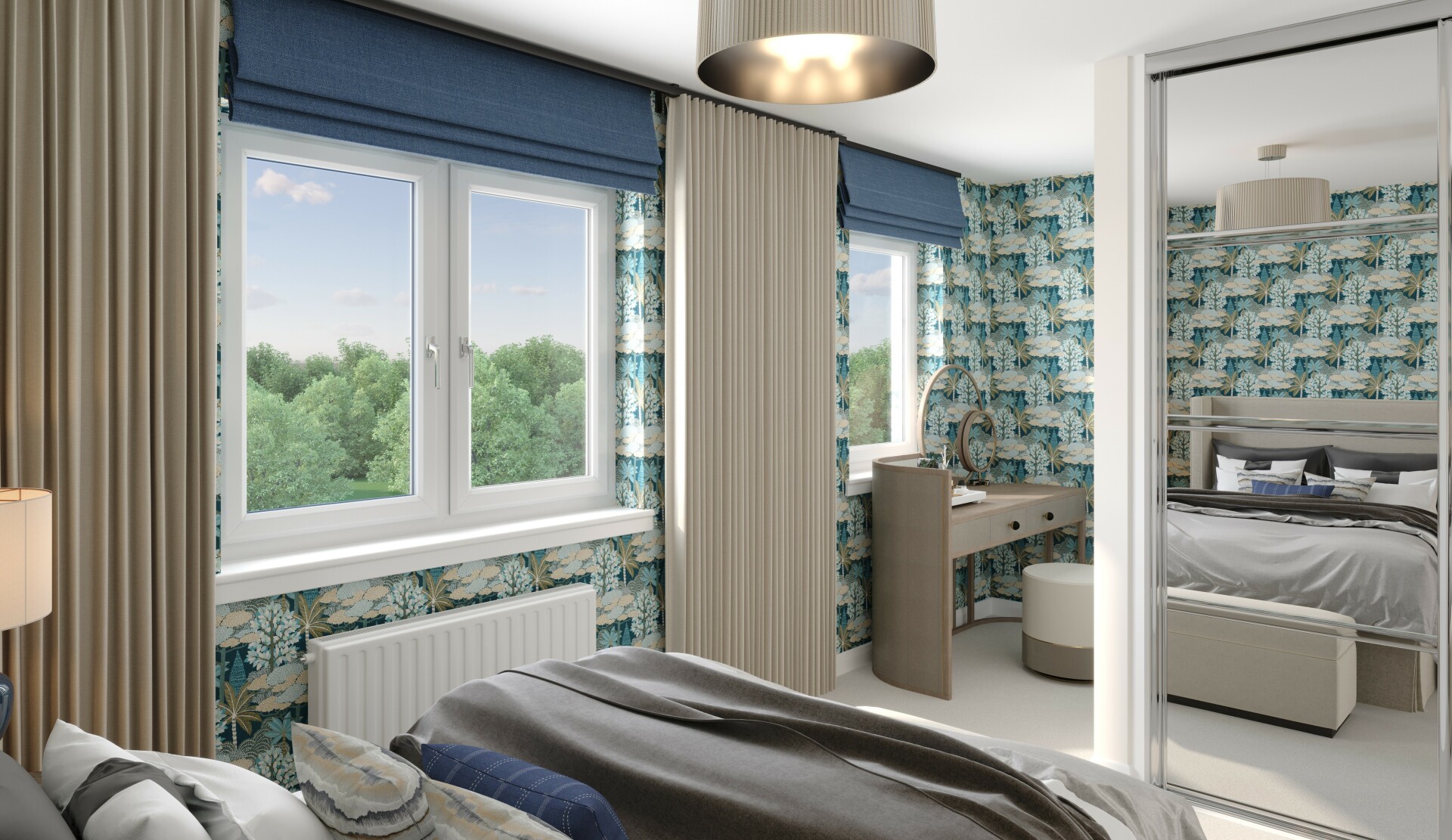
Get in touch
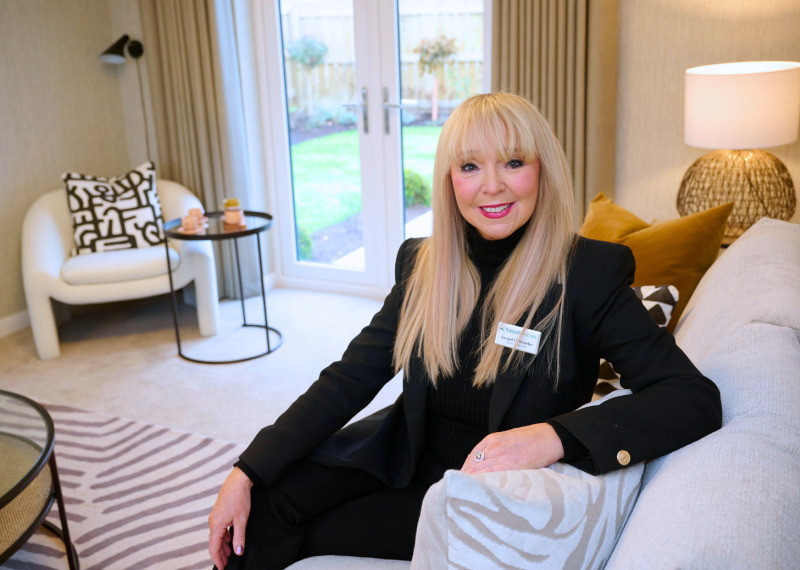
Jacqueline O'Rourke
Sales Consultant
Carr Road, Carrbridge, PH23 3AF
By appointment only Thursday to Monday 10:30am to 5pm - please phone or email to book
Please note: All images, development plans and floor plans are for illustrative purposes only and measurements are intended as a guide. Offers and incentives are plot specific and development specific and may be amended or withdrawn at anytime. Please speak to your Development Consultant if you require any further information.
