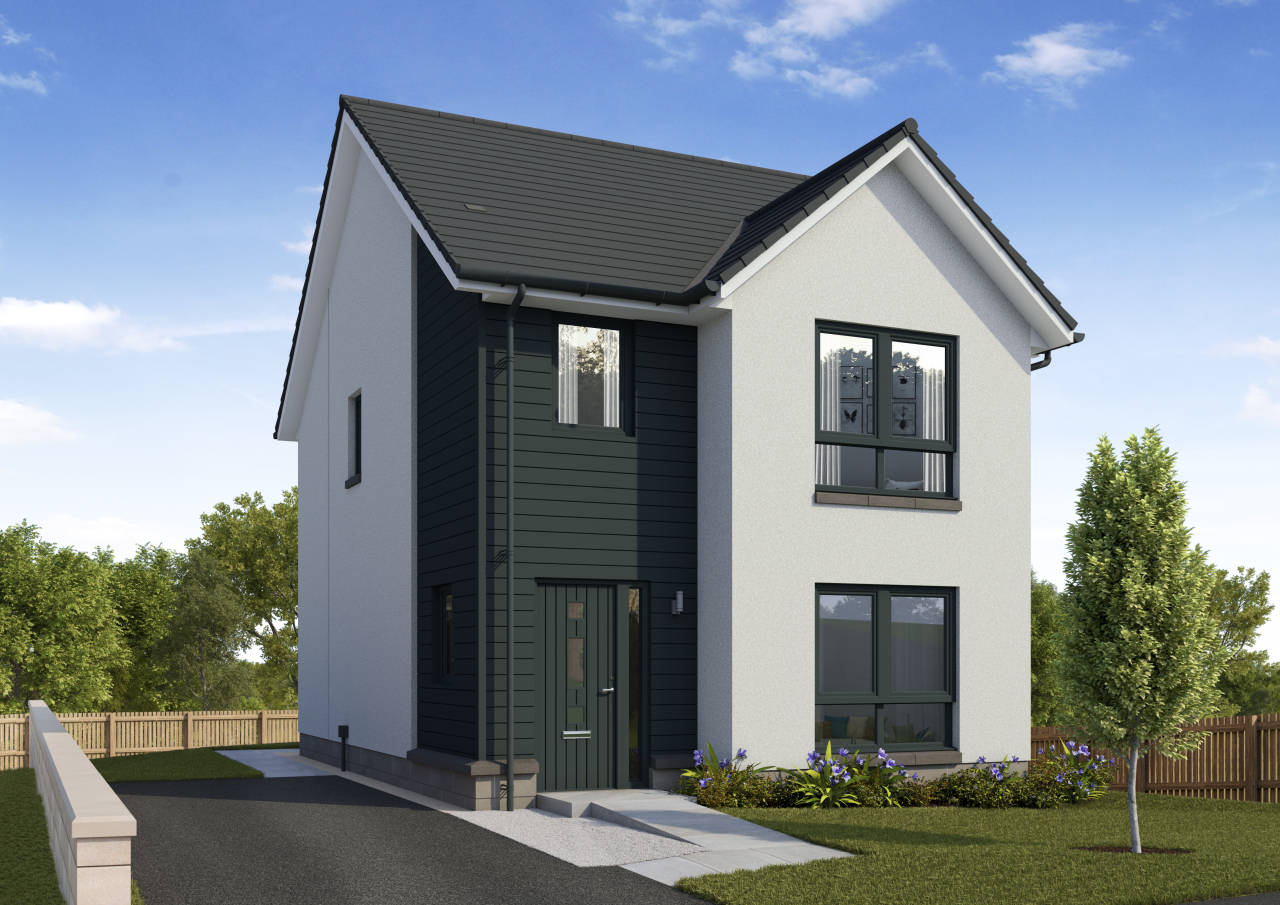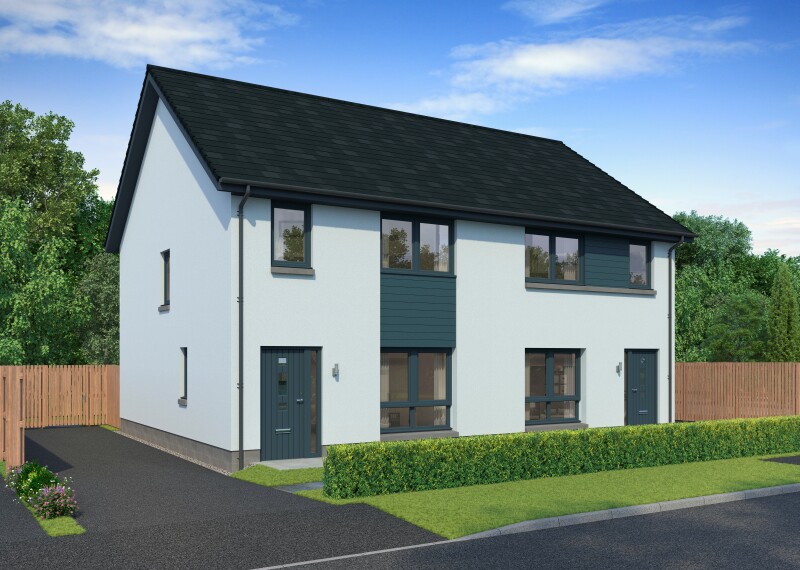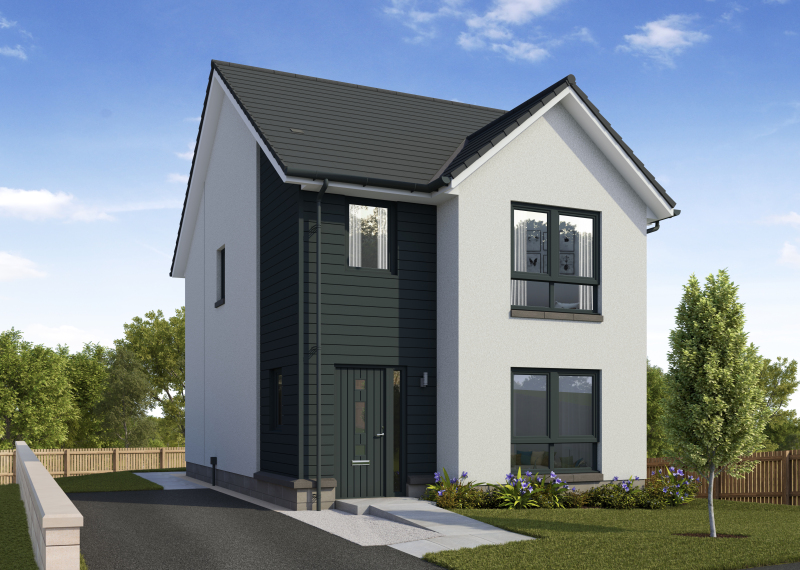The Calder is a beautiful 3 bedroom home ideal for family living.
The luxury open plan Ashley Ann kitchen/dining room features a selection of Bosch appliances and French doors leading to the turfed rear garden.
The property comprises two double bedrooms with fitted wardrobe facilities, with bedroom 1 also benefitting from en suite shower room. There is a further bedroom on the first floor, as well as the family bathroom which features a shower over the bath and fitted vanity units to provide a sleek finish.
Floor plans
Ground Floor
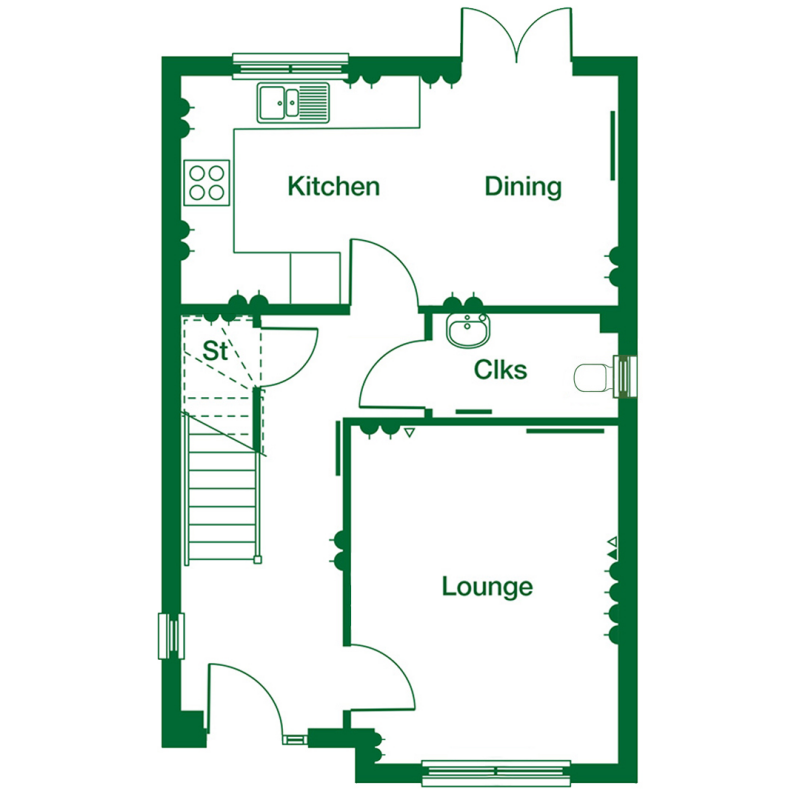
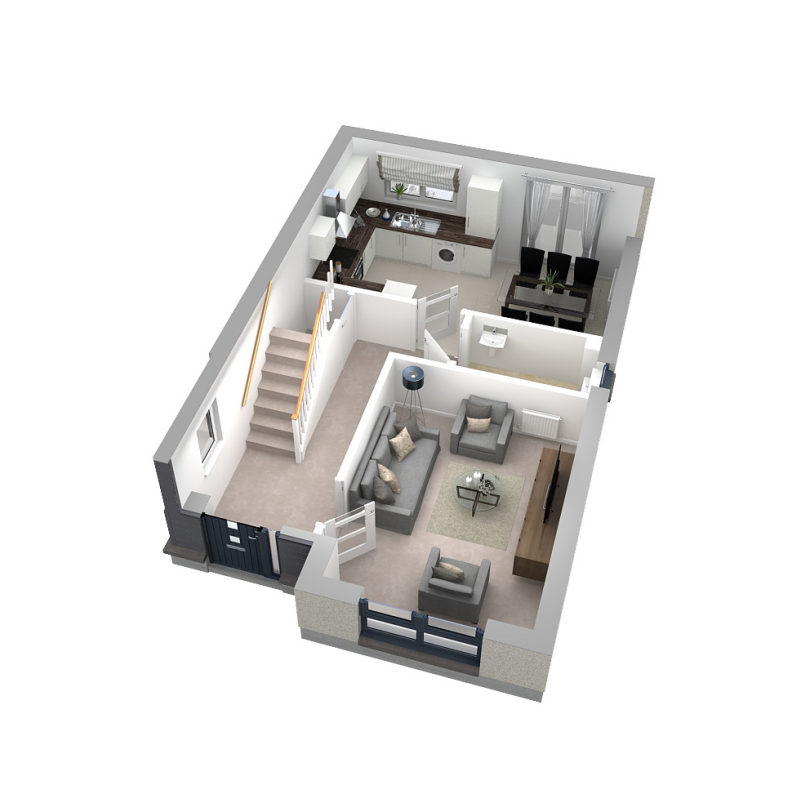
| Room | Metric | Imperial |
|---|---|---|
| Lounge | 4.45m x 3.31m | 14'7" x 10'10" |
| Dining / Kitchen | 5.44m x 2.86m | 17'10" x 9'4" |
| Cloakroom | 2.29m x 1.30m | 7'6 x 4'3" |
First Floor
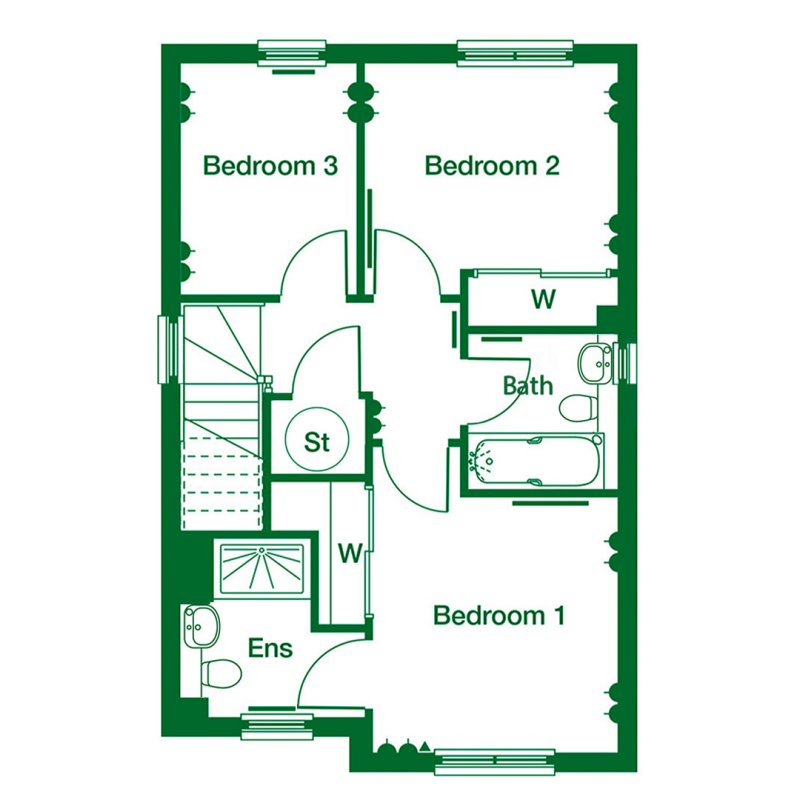
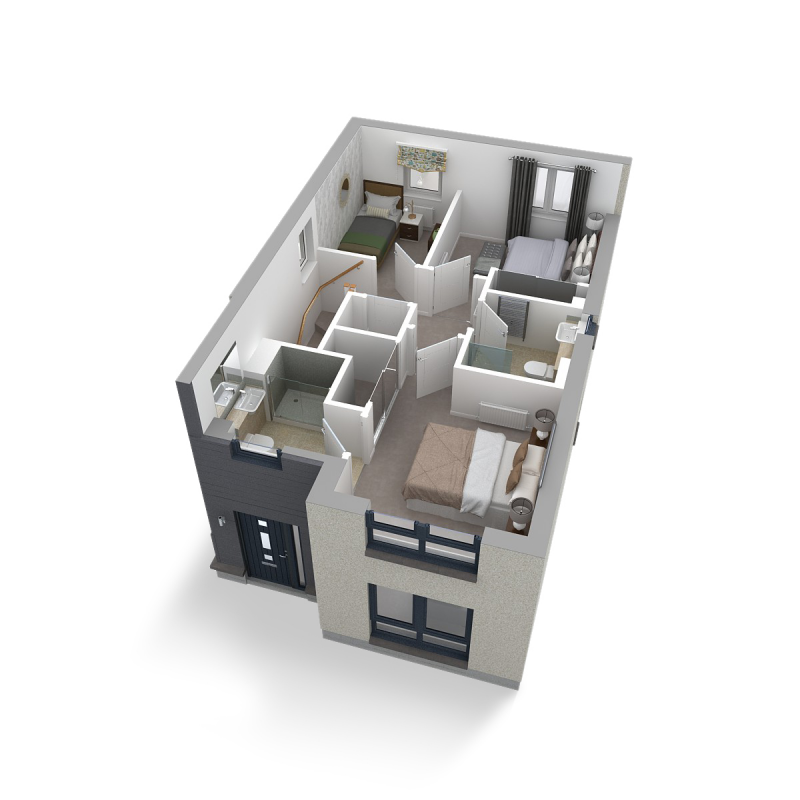
| Room | Metric | Imperial |
|---|---|---|
| Bedroom 1 | 3.22m x 3.03m | 10'6" x 9'11" |
| En Suite | 2.22m x 1.59m | 7'3" x 7'6" |
| Bedroom 2 | 3.16m x 2.54m | 10'4" x 8'4" |
| Bedroom 3 | 2.88m x 2.18m | 9'5" x 7'1" |
| Bathroom | 2.15m x 1.84m | 7'0" x 6'0" |
View on development plan
Features
- Luxury Ashley Ann kitchen
- Selection of Bosch appliances
- French doors from open plan kitchen/dining
- Calder show home open
- En suite shower room to main bedroom
- Downstairs cloakroom
- Vanity units to bathroom and en suite
- Fitted wardrobes with mirrored doors
- Driveway
- 10 year NHBC warranty
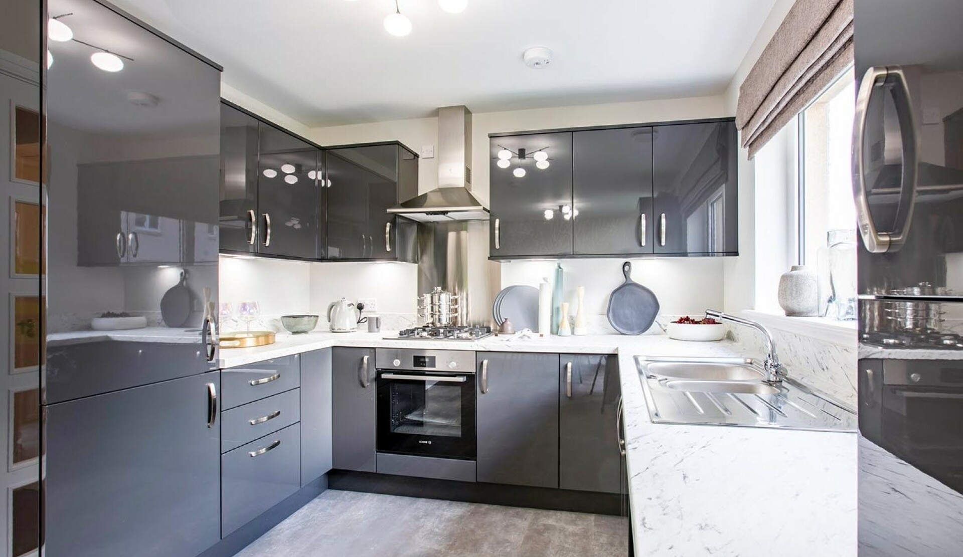
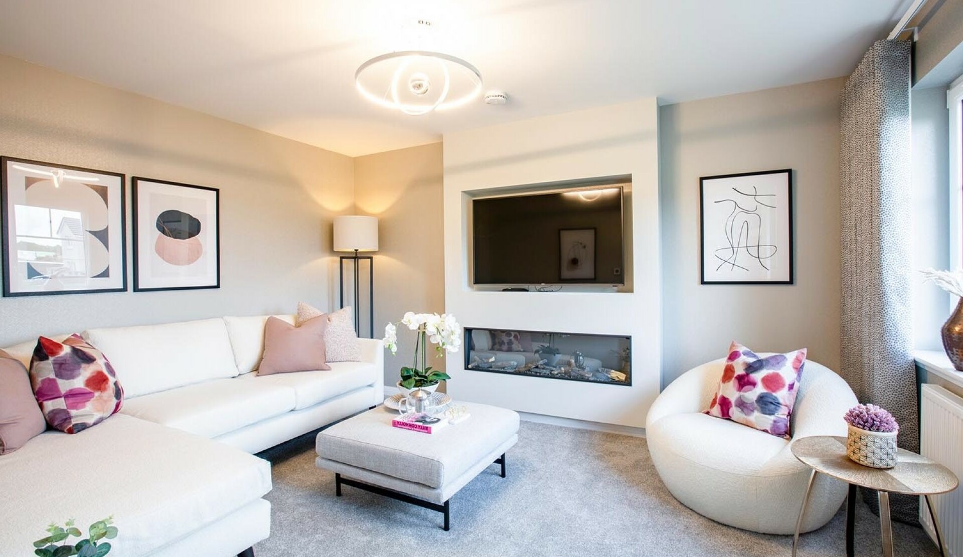
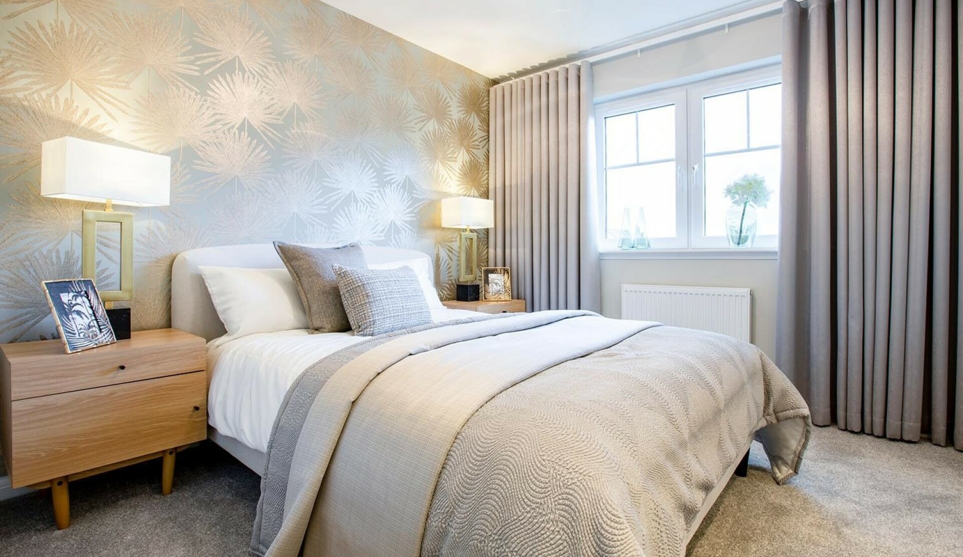
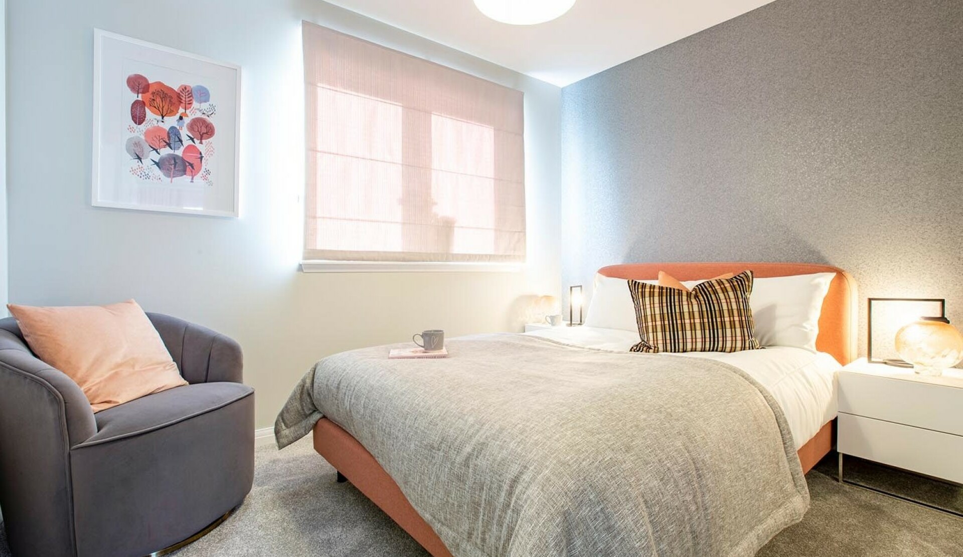
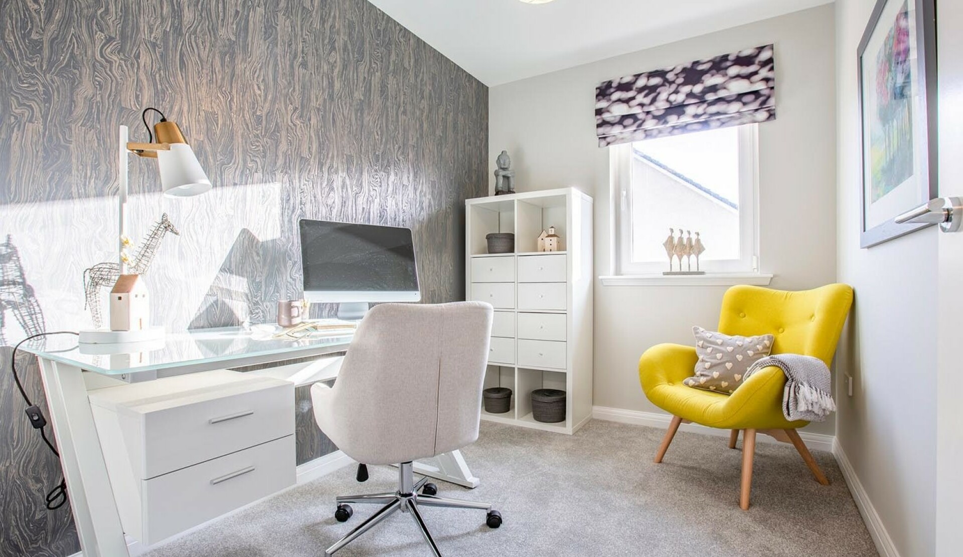
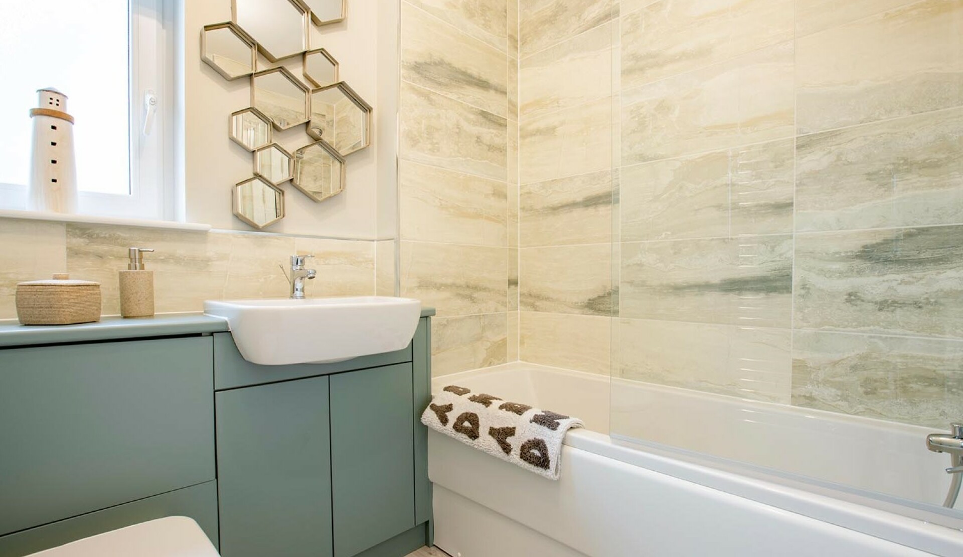
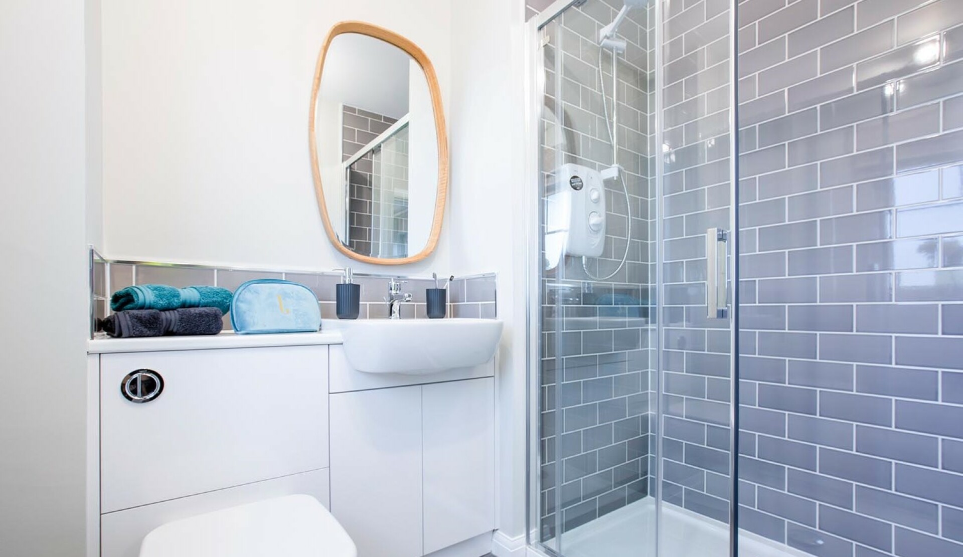
Get in touch

Maria Wilson
Sales Consultant
Morar Street, Inverness, IV2 6HR
Open Thursday to Sunday 10:30am to 5pm
& Monday 12pm - 5pm.
Please note: All images, development plans and floor plans are for illustrative purposes only and measurements are intended as a guide. Offers and incentives are plot specific and development specific and may be amended or withdrawn at anytime. Please speak to your Development Consultant if you require any further information.
