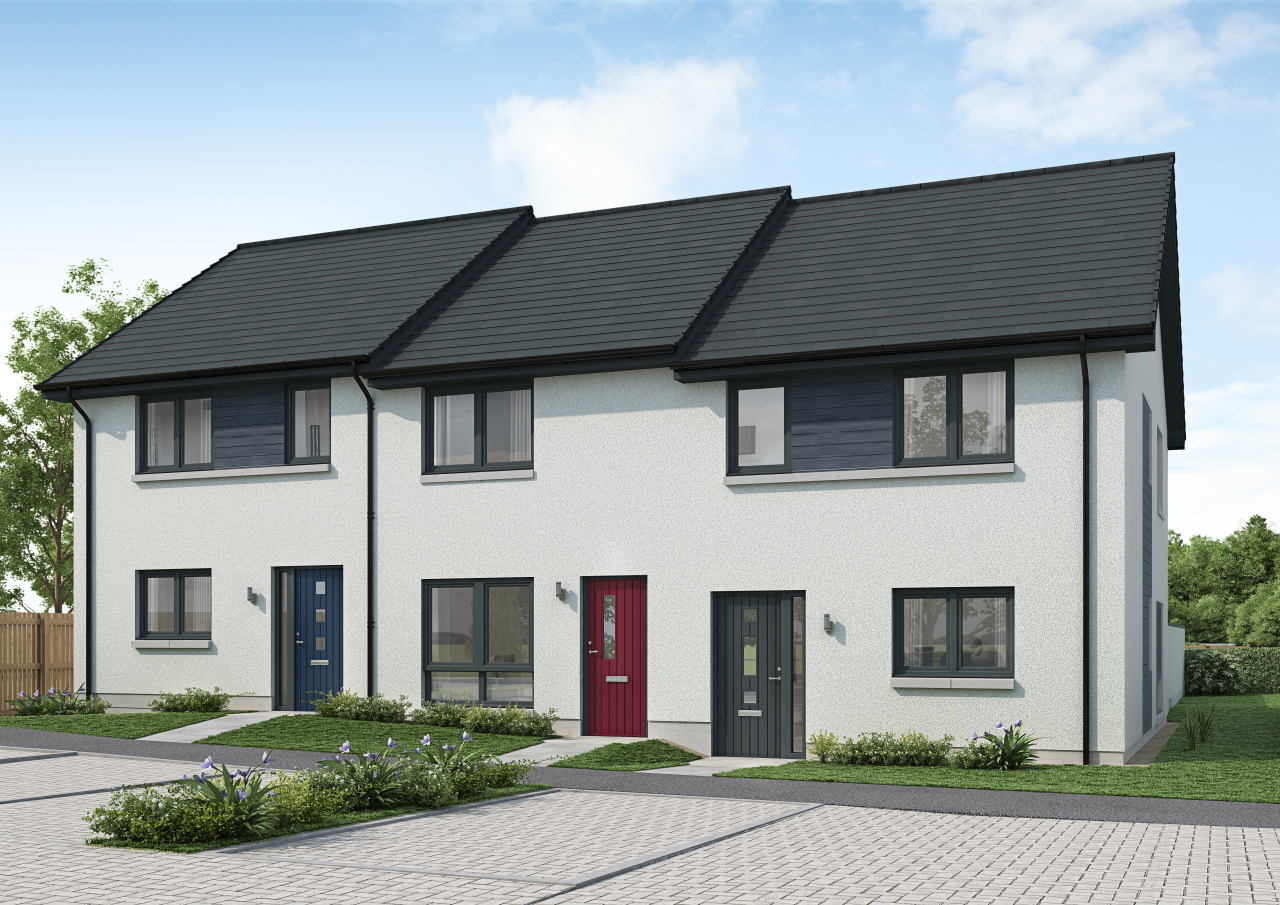The Corran is an impressive three bedroom home comprising a quality kitchen designed by Ashley Ann.
The rear aspect open plan lounge/dining room provides flexible living space, and benefits from French doors leading to the rear turfed garden. A cloakroom is located off the hall.
Upstairs, bedrooms one and two include fitted wardrobes, with an additional third bedroom on this level. A family bathroom with over bath shower, fitted vanities, feature mirror and contemporary tiling, complete the look of this fabulous home.
Floor plans
Ground Floor
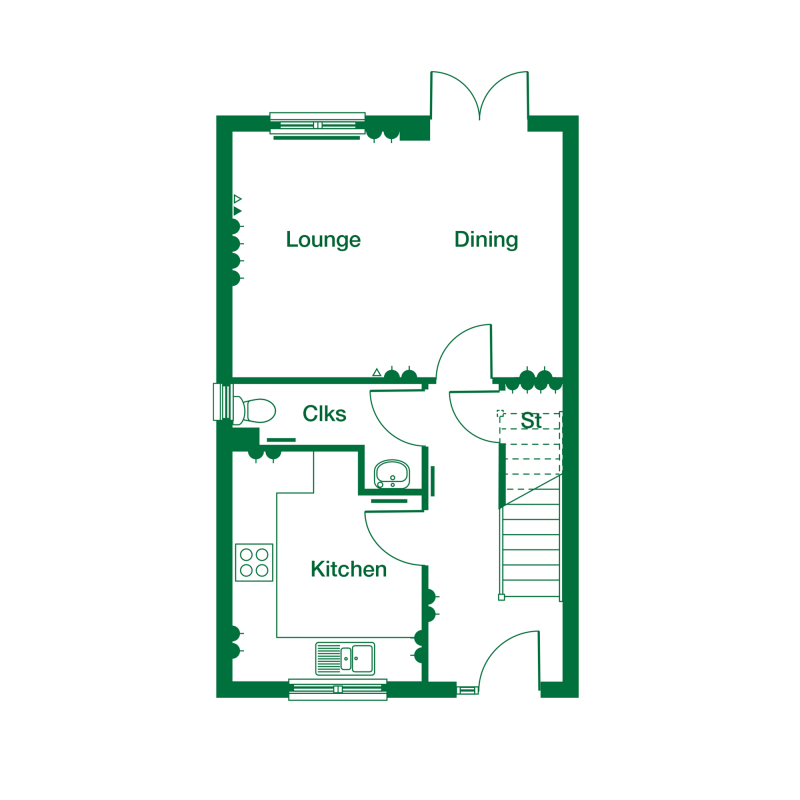
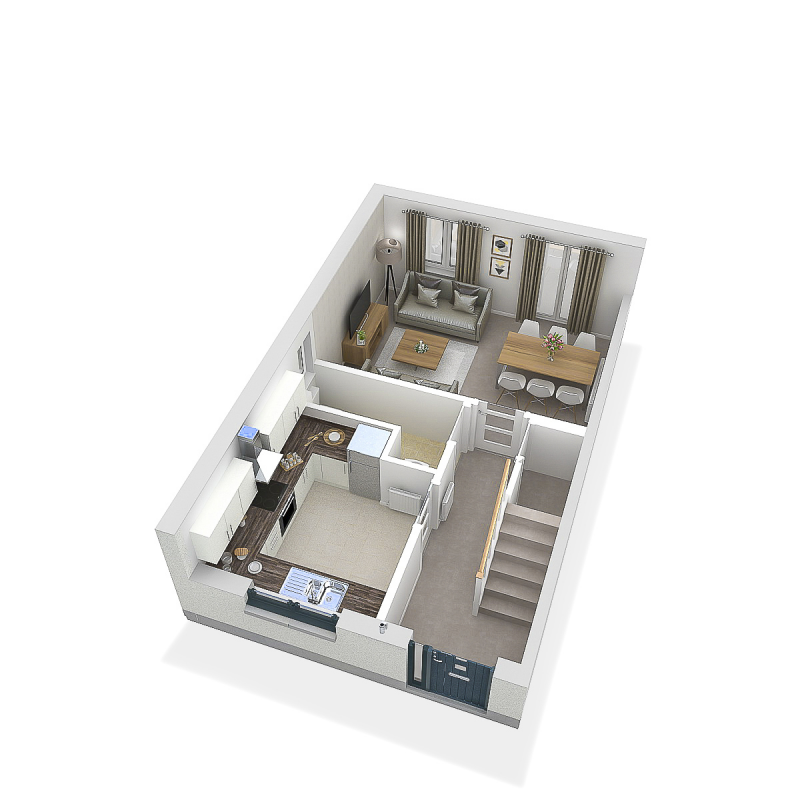
| Room | Metric | Imperial |
|---|---|---|
| Lounge / Dining | 4.96m x 3.66m | 16'3 x 12'0 |
| Kitchen | 3.43m x 2.83m | 11'3 x 9'3 |
| Cloakroom | 2.83m x 1.58m | 9'3 x 5'2 |
First Floor
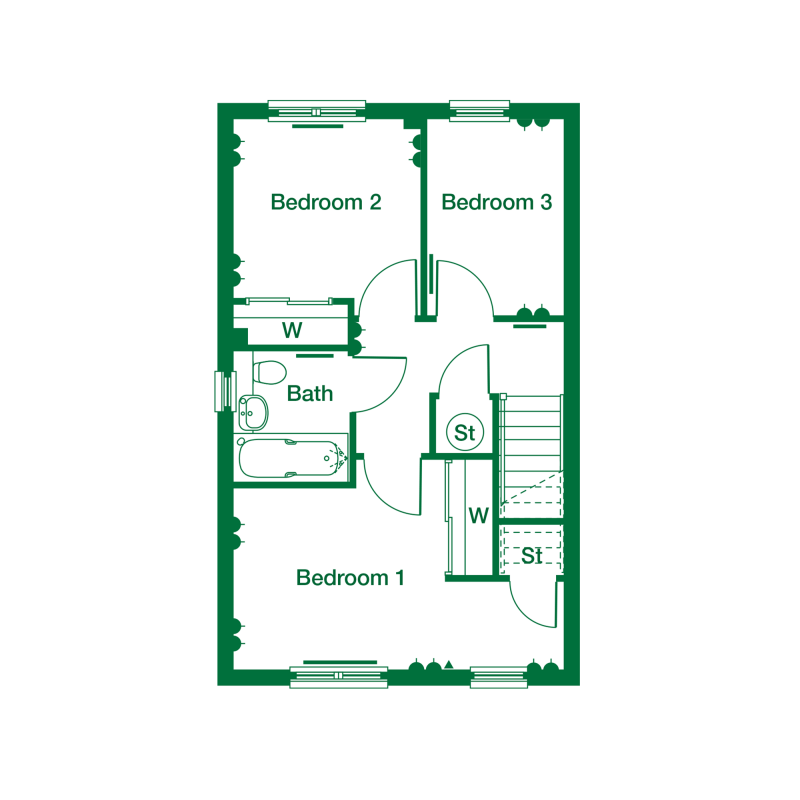
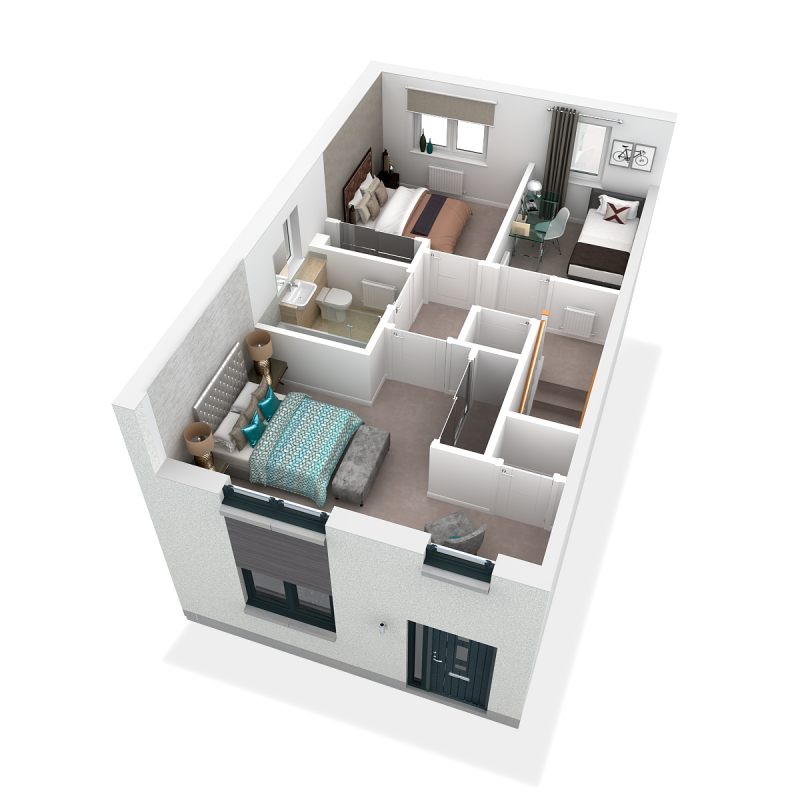
| Room | Metric | Imperial |
|---|---|---|
| Bedroom 1 | 4.96m x 2.69m | 16'3 x 8'9 |
| Bedroom 2 | 2.81m x 2.69m | 9'2 x 8'9 |
| Bedroom 3 | 2.95m x 2.04m | 9'8 x 6'8 |
| Bathroom | 1.95m x 1.71m | 6'4 x 5'7 |
View on development plan
Features
- French doors to rear garden
- Fitted wardrobes to bedrooms 1 & 2
- Stunning Ashley Ann kitchen
- Storage cupboards on both floors
- Downstairs cloakroom
- Turfed garden
- Energy efficient air source heating
- Bathroom finished with vanity units
- 10 year NHBC warranty
- Front aspect kitchen
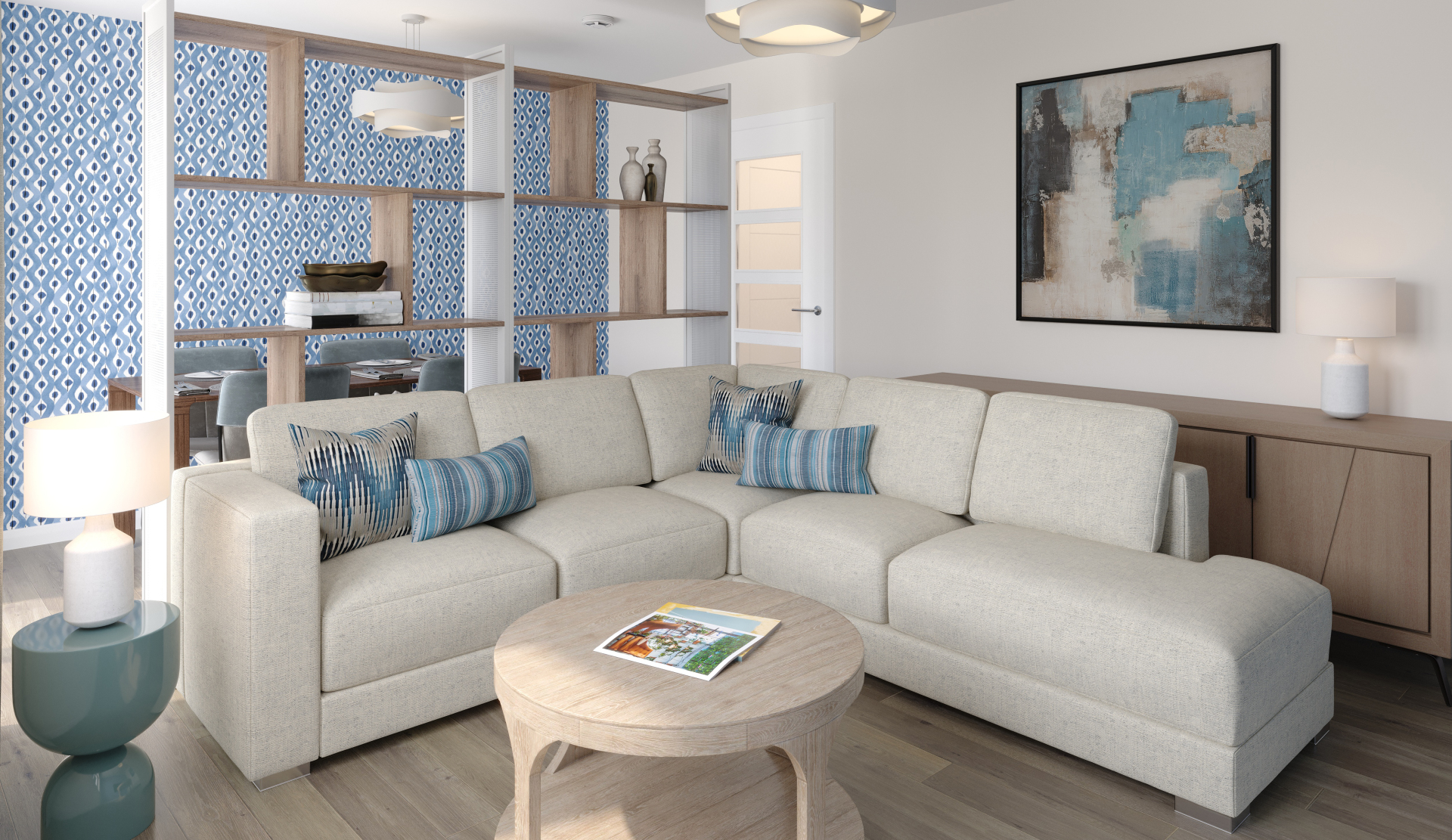
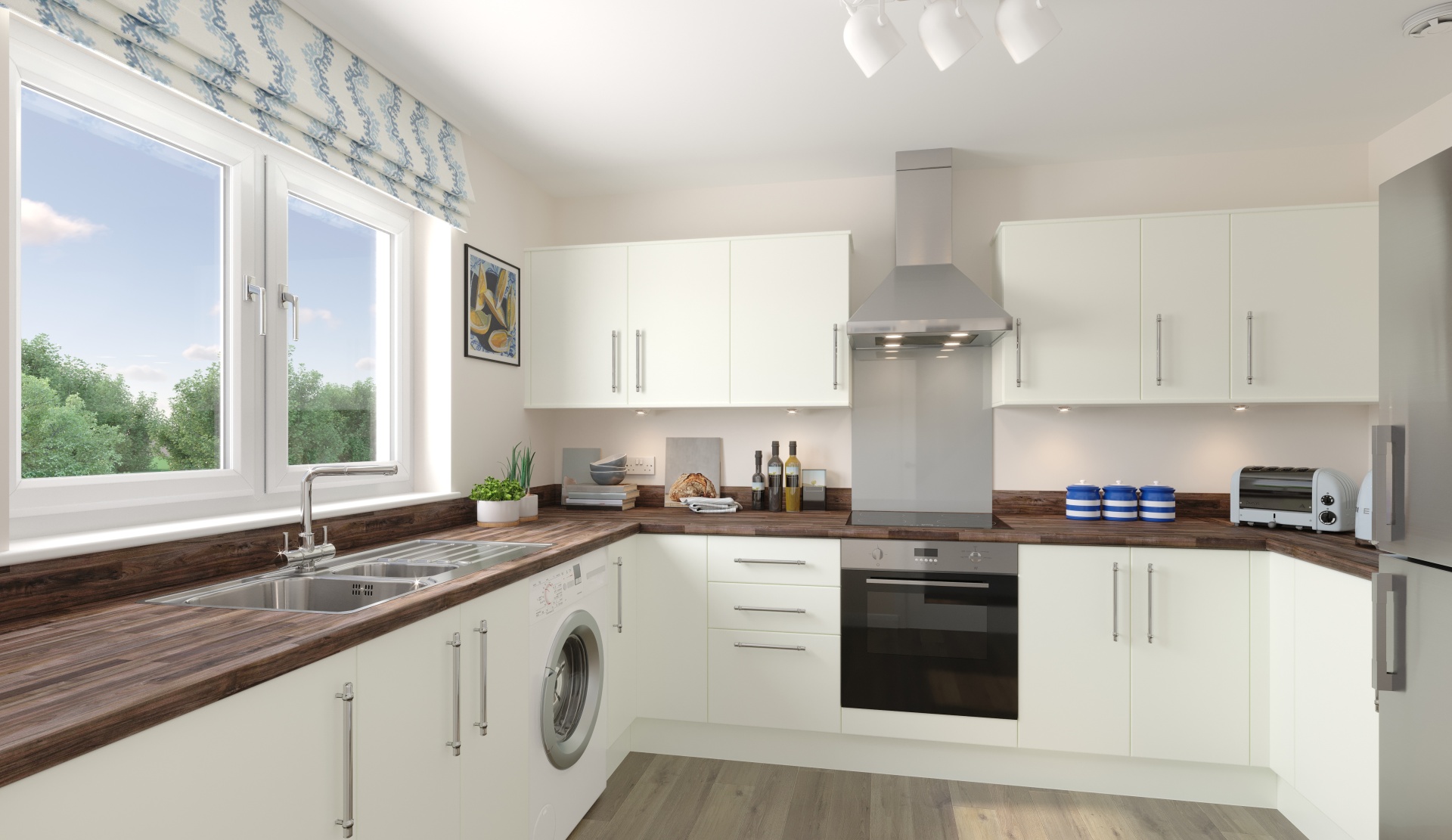
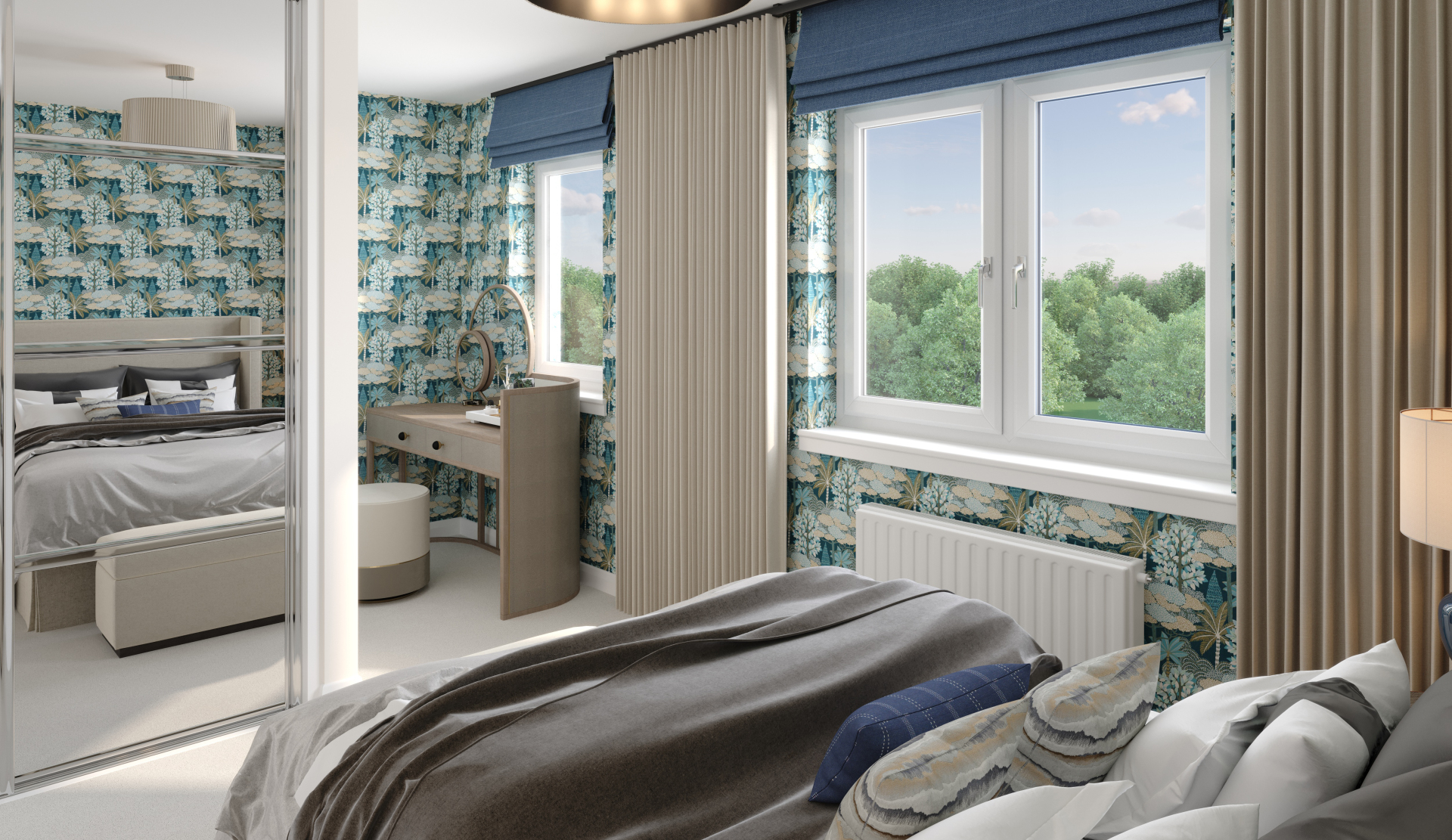
Get in touch
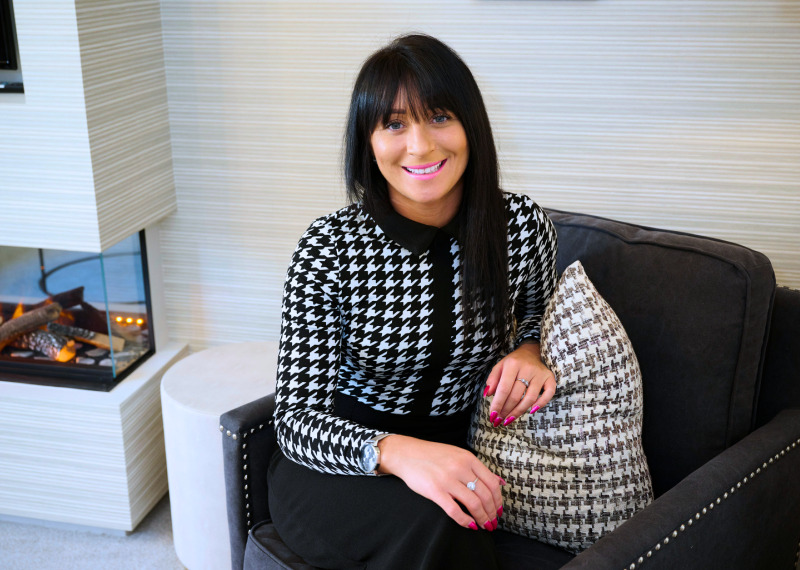
Maria Wilson
Sales Consultant
Highland Way, off St. Mary's Road, Kirkhill, IV5 7QR
highlandview@tulloch-homes.com
By appointment only - please phone or email to book
Please note: All images, development plans and floor plans are for illustrative purposes only and measurements are intended as a guide. Offers and incentives are plot specific and development specific and may be amended or withdrawn at anytime. Please speak to your Development Consultant if you require any further information.
