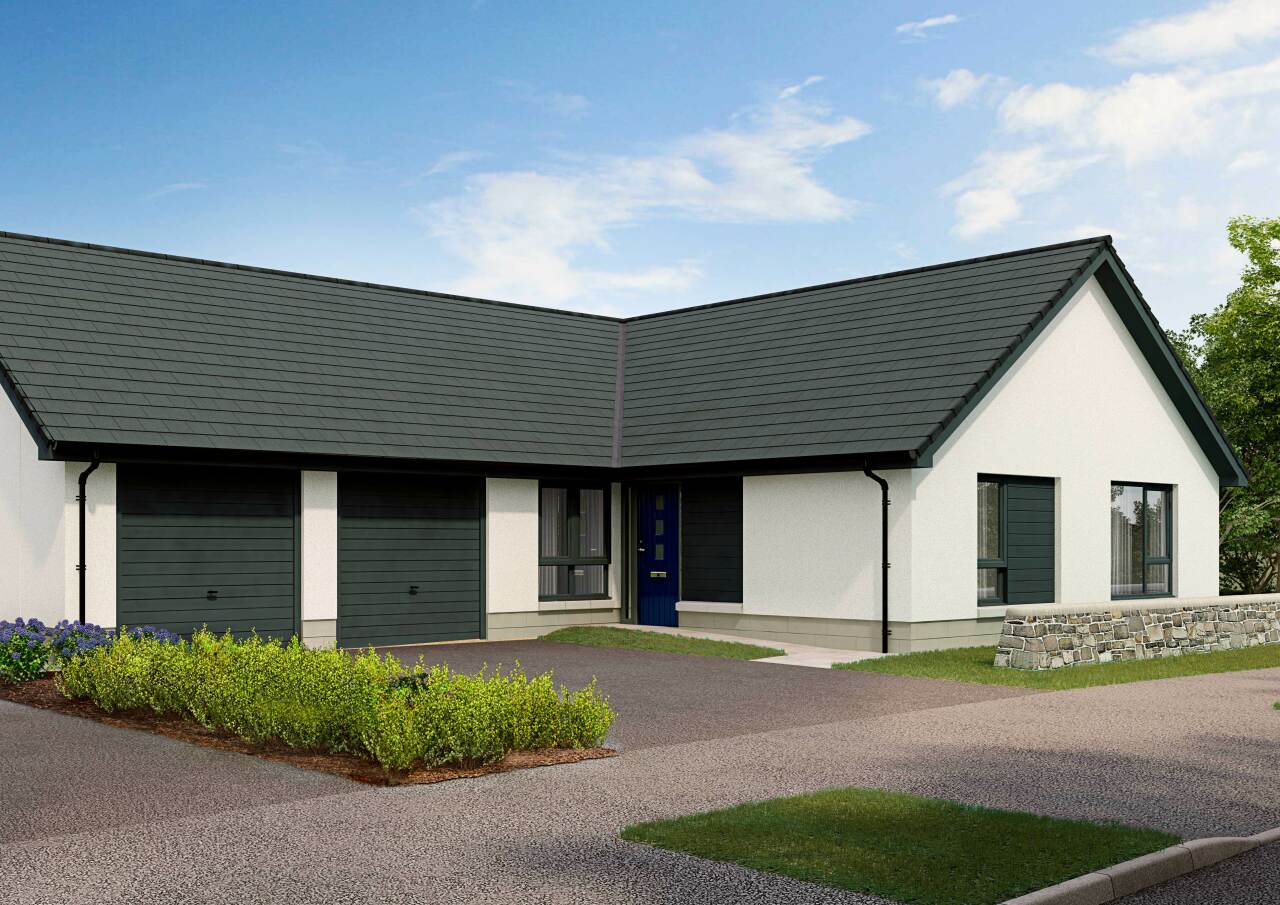The Lochy is a beautiful 3 bedroom detached bungalow featuring a dual aspect kitchen and open plan family/ dining room.
The high quality kitchen features integrated Bosch appliances, and has access to the utility room with a door leading to the turfed rear garden and integral double garage. The main bedroom offers double wardrobe facilities and en suite shower room. The en suite and family bathroom benefit from fitted vanity units which provide a sleek finish and modern finish. To the front of the property, the Lochy’s lounge offers a lovely space to relax and unwind.
Floor plans
Ground Floor
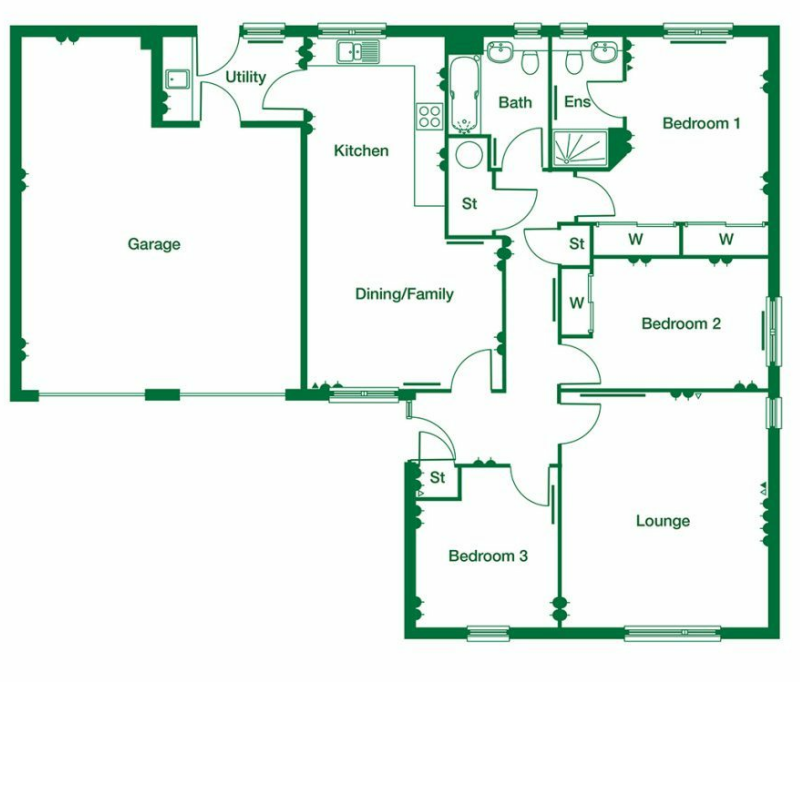
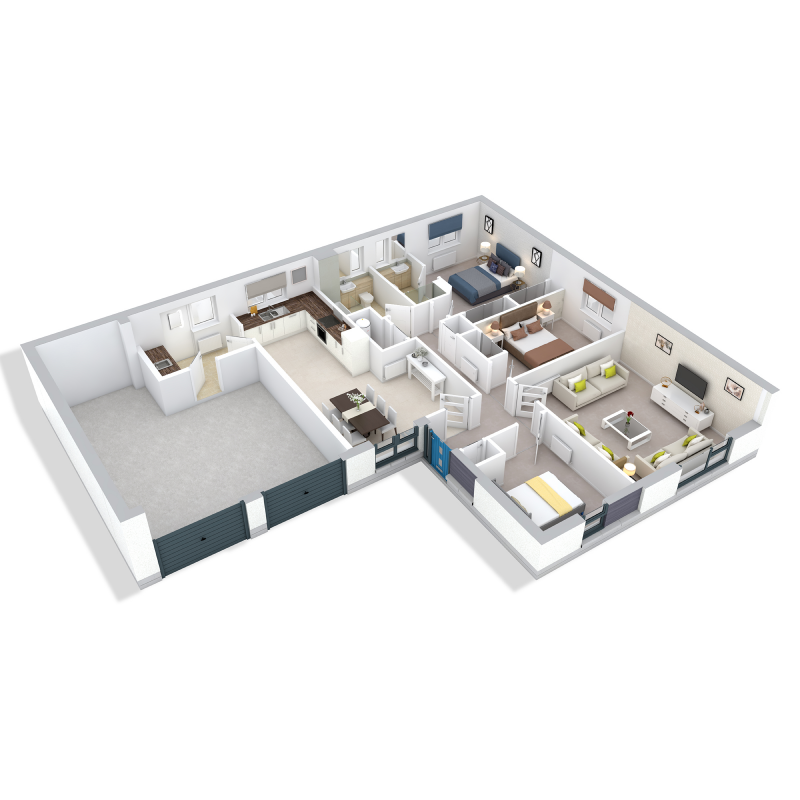
| Room | Metric | Imperial |
|---|---|---|
| Lounge | 5.00m x 4.41m | 16'4 x 14'5 |
| Kitchen / Family / Dining | 7.50m x 4.01m | 24'7 x 13'1 |
| Utility | 2.97m x 1.80m | 9'8 x 5'10 |
| Bedroom 1 | 3.94m x 3.00m | 12'11 x 9'10 |
| En Suite | 2.79m x 1.49m | 9'1 x 4'10 |
| Bedroom 2 | 3.69m x 2.73m | 12'1 x 8'11 |
| Bedroom 3 | 2.99m x 2.68m | 9'9 x 8'9 |
| Bathroom | 2.11m x 2.05m | 6'11 x 6'8 |
View on development plan
Features
- Luxury kitchen by Ashley Ann
- Selection of Bosch integrated appliances
- Versatile open-plan kitchen, living and dining area
- Integral double garage with access from utility room
- En suite shower room to main bedroom
- Energy efficient air source heating
- Main bedroom benefits from 2 double fitted wardrobes
- Turfed front and back garden
- 10 year NHBC warranty
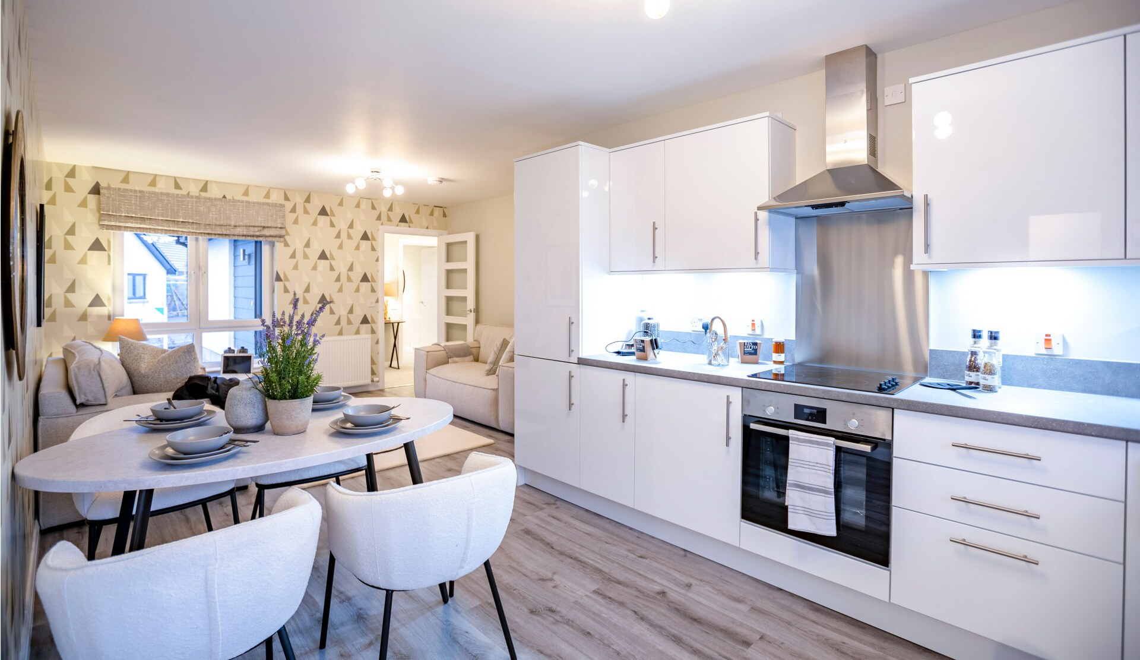
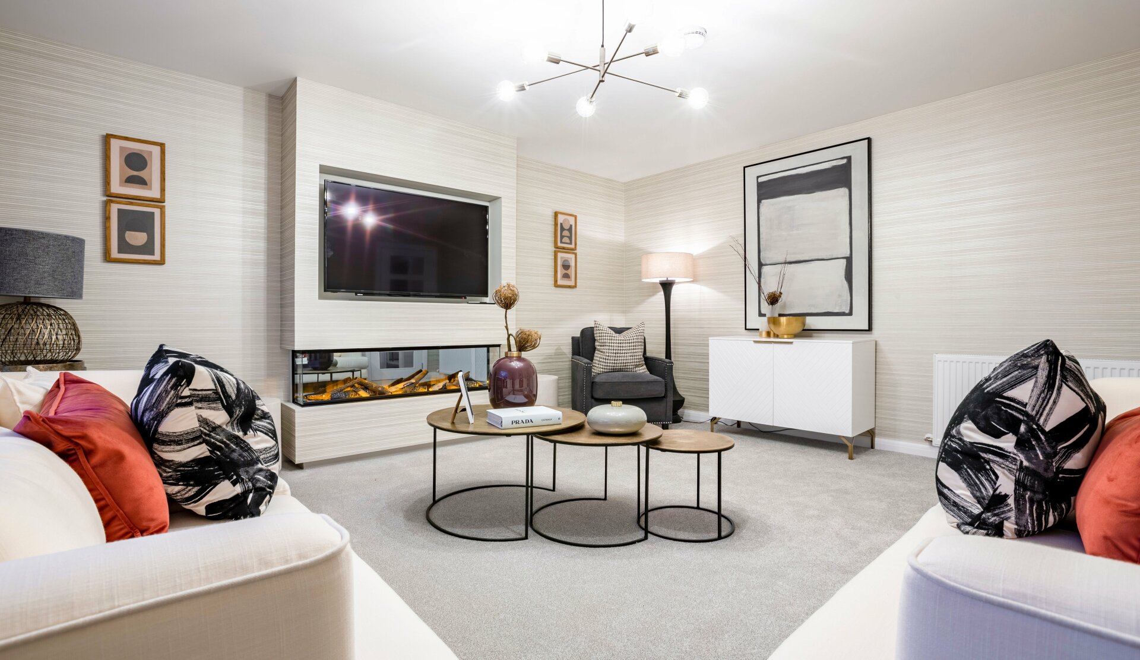
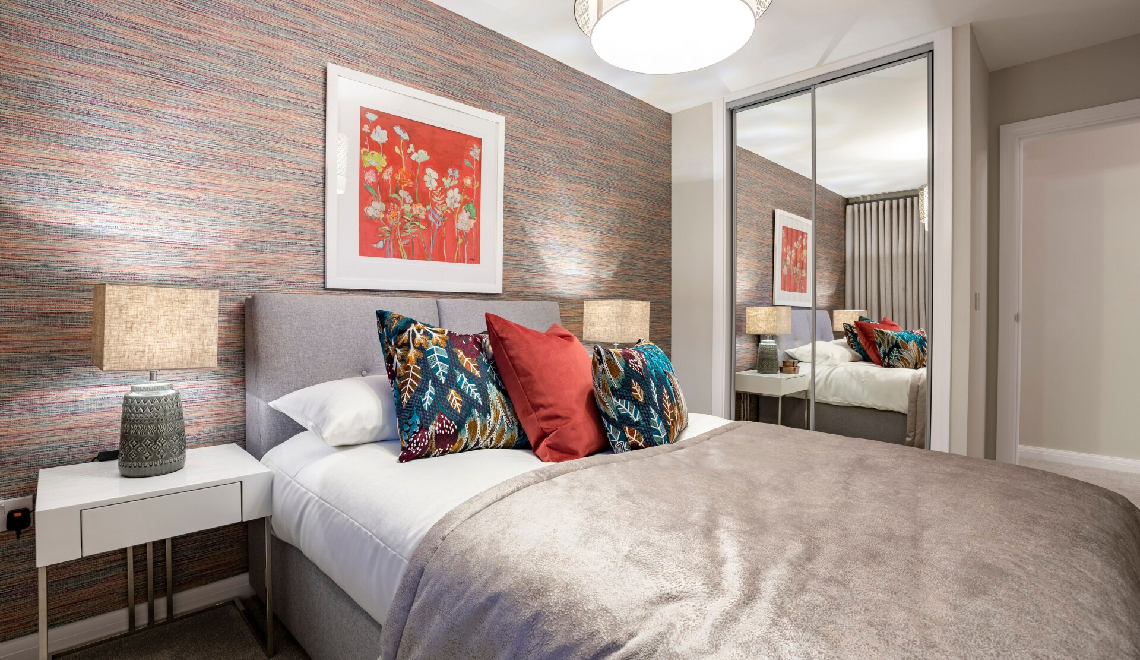
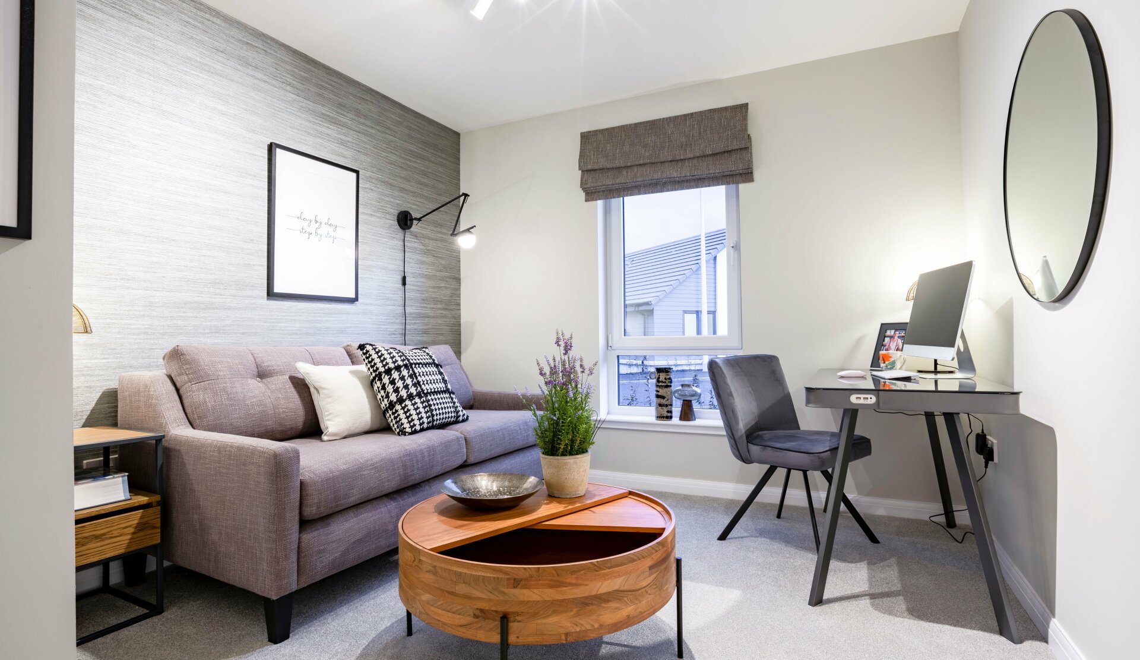
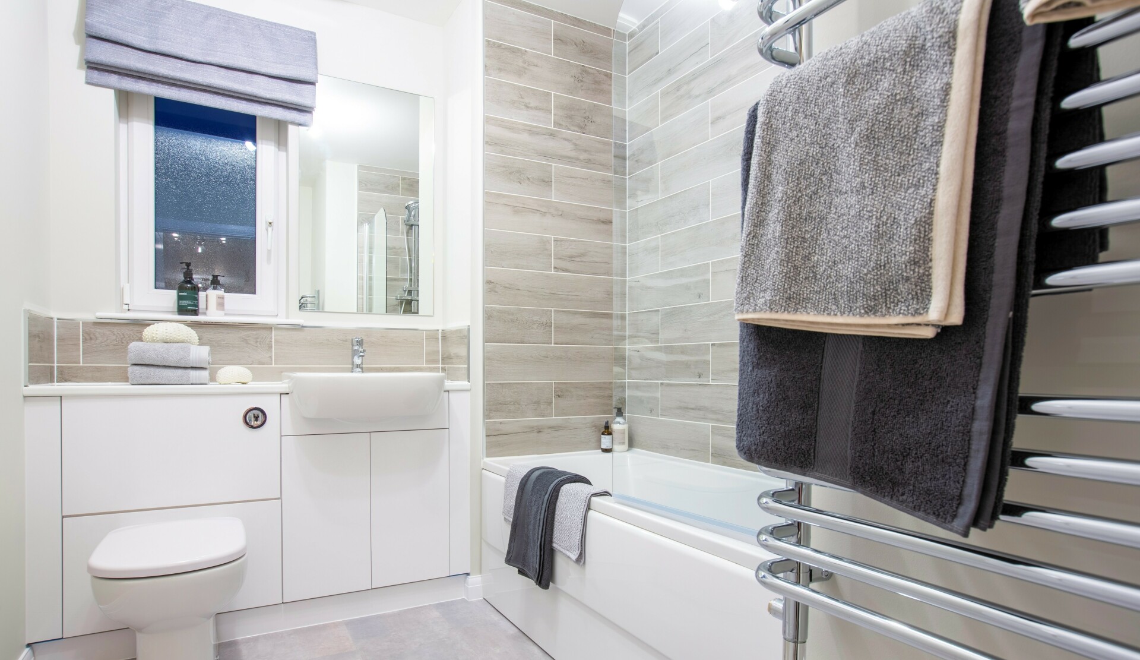
Get in touch

Maria Wilson
Sales Consultant
Highland Way, off St. Mary's Road, Kirkhill, IV5 7QR
highlandview@tulloch-homes.com
By appointment only - please phone or email to book
Please note: All images, development plans and floor plans are for illustrative purposes only and measurements are intended as a guide. Offers and incentives are plot specific and development specific and may be amended or withdrawn at anytime. Please speak to your Development Consultant if you require any further information.
