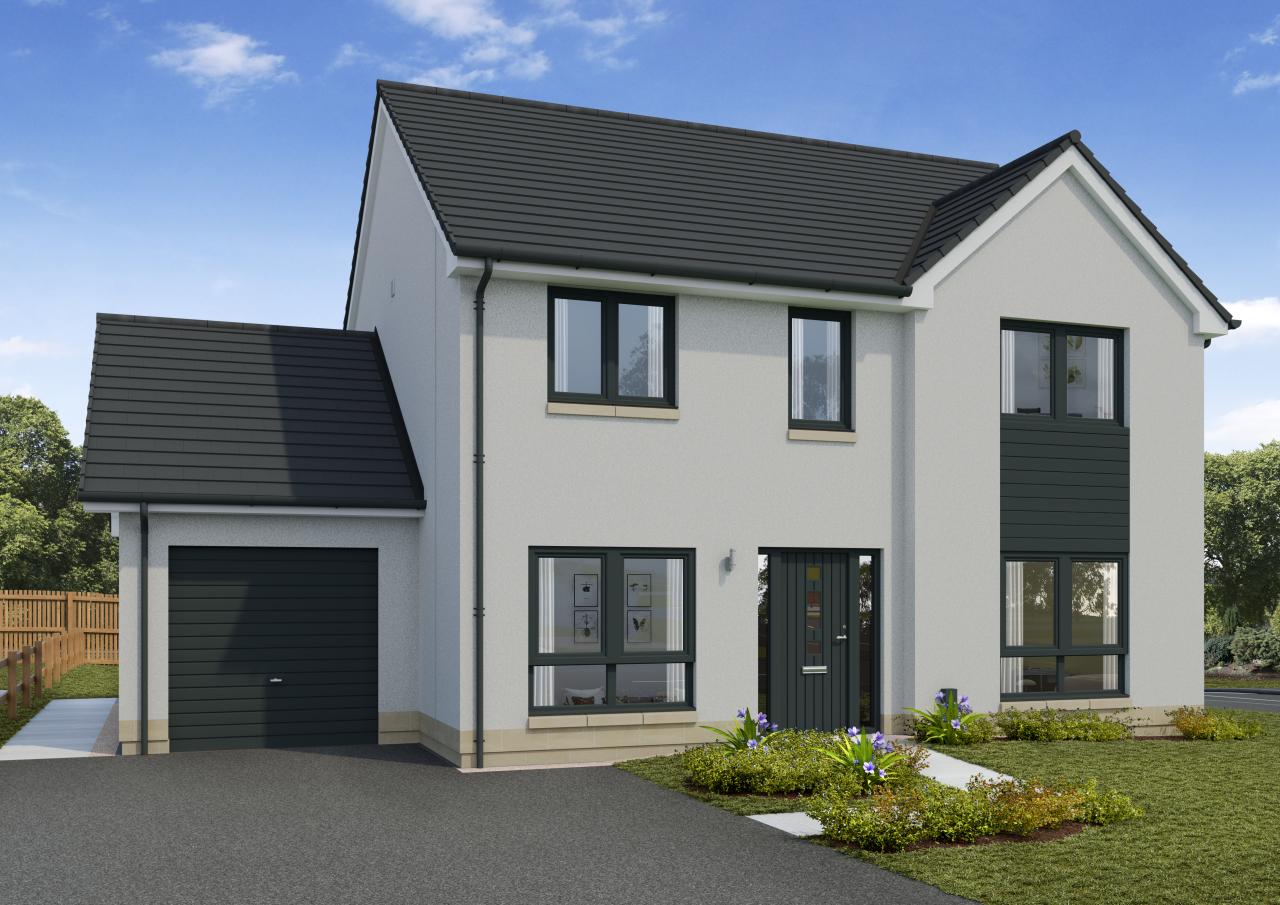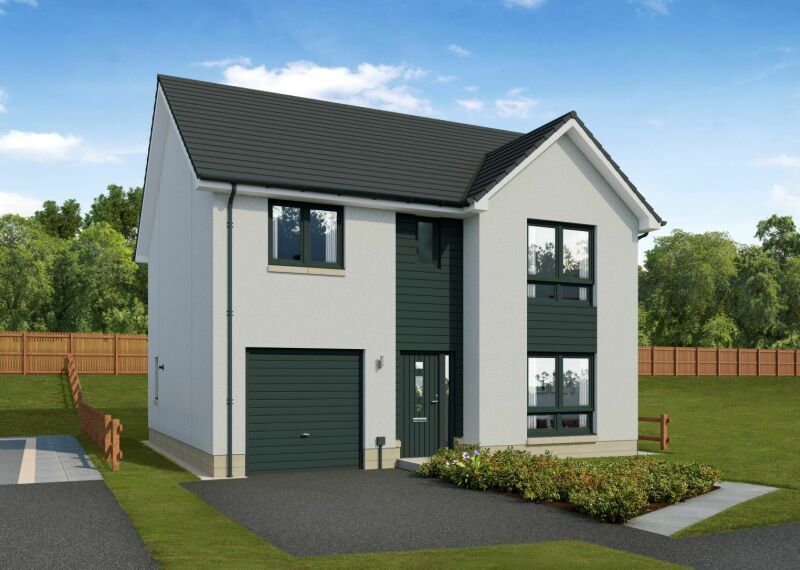This exceptional 4 bedroom detached family home provides fantastic accommodation on two floors.
The lounge gives access to the impressive kitchen/family/breakfast area which includes a luxury kitchen by Ashley Ann with a range of inetgrated Bosch appliances, including a double oven, stainless steel gas hob, fridge freezer and dishwasher.
The breakfast area leads to the rear garden and offers a family focused space at the heart of the home.
A separate, front aspect dining room is located off the hall.
Also on the ground floor is a WC, as well as a utility room with access to the integral garage.
Upstairs are four bedrooms, with the main bedroom featuring a large walk in wardrobe and contemporary en suite shower room.
Bedrooms 2 and 3 share en suite facilities and both bedrooms include fitted wardrobes.
Also on the upper floor is the family bathroom. This home boasts ample storage cupboards on both the ground and first floor levels.
Floor plans
Ground Floor
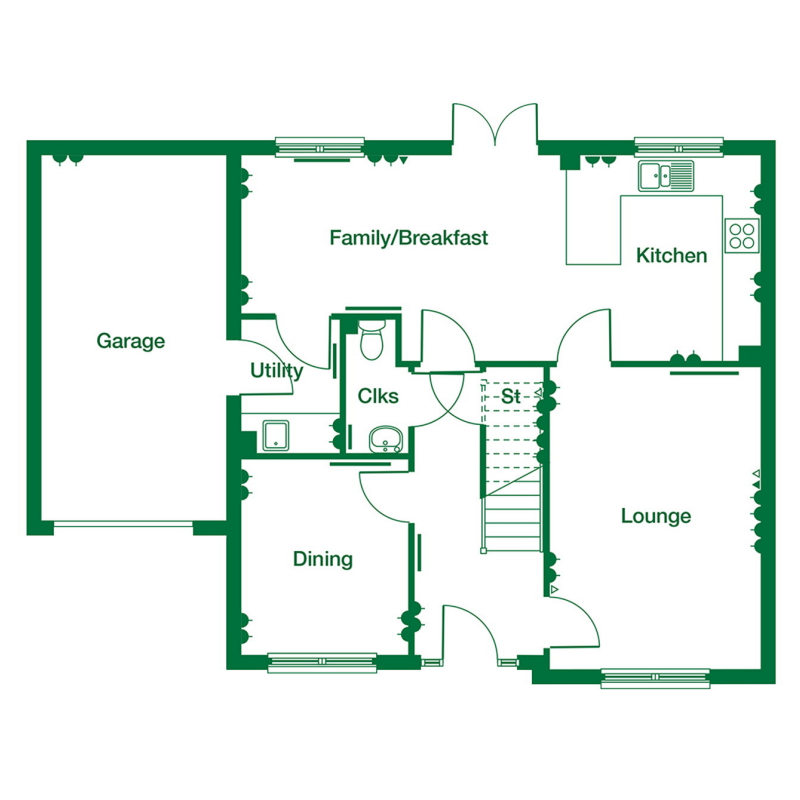
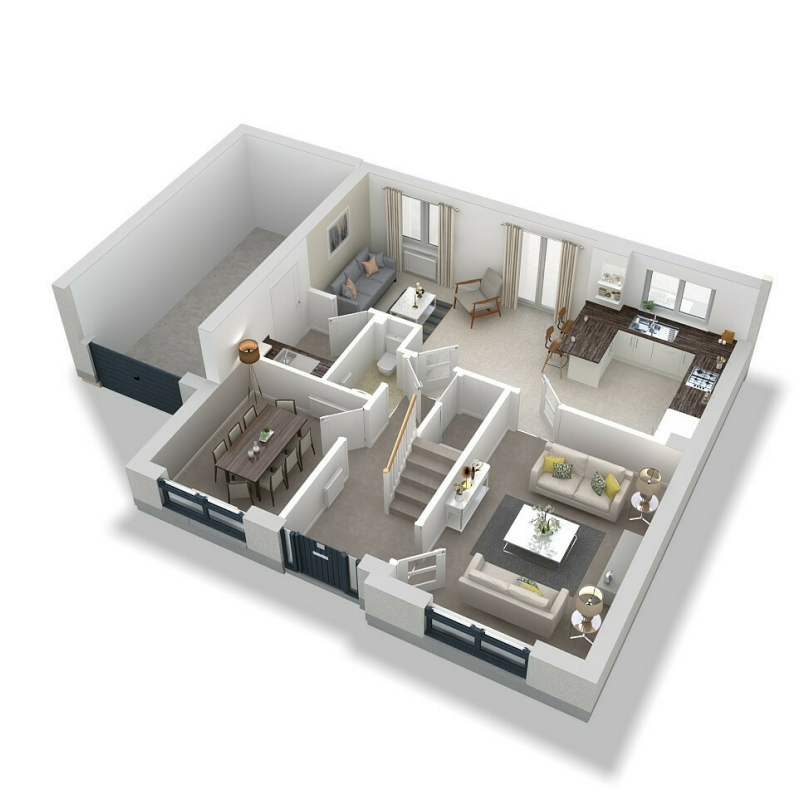
| Room | Metric | Imperial |
|---|---|---|
| Lounge | 4.91m x 3.47m | 16'1" x 11'4" |
| Dining room | 3.20m x 2.70m | 10'5" x 8'10" |
| Family / Breakfast / Kitchen | 8.48m x 3.33m | 27'9" x 10'11" |
| Utility | 2.16m x 1.59m | 7'1" x 5'2" |
| Cloakroom | 2.16m x 1.01m | 7'1" x 3'3" |
First Floor
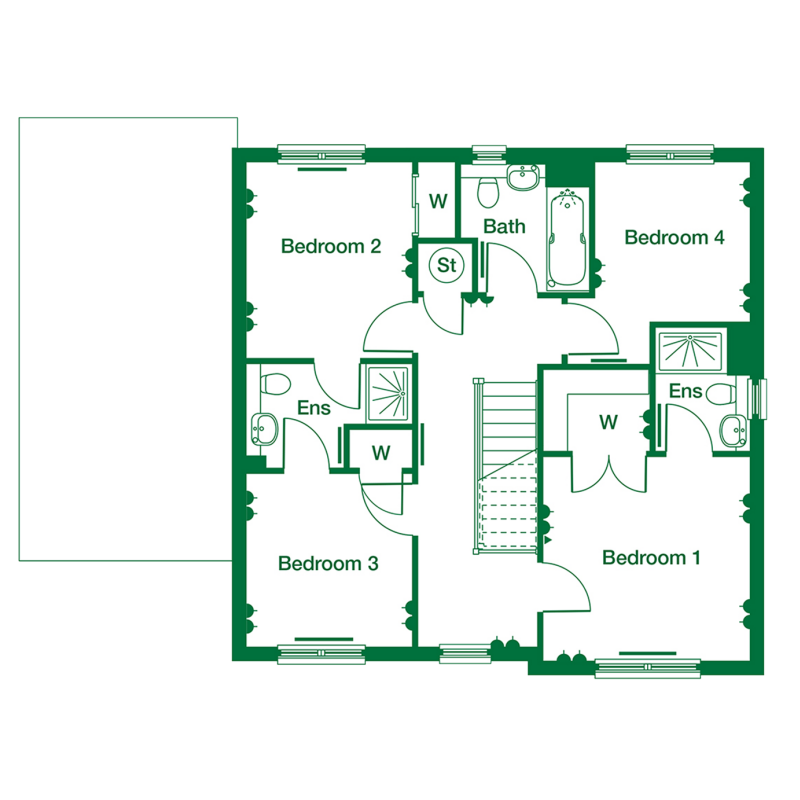
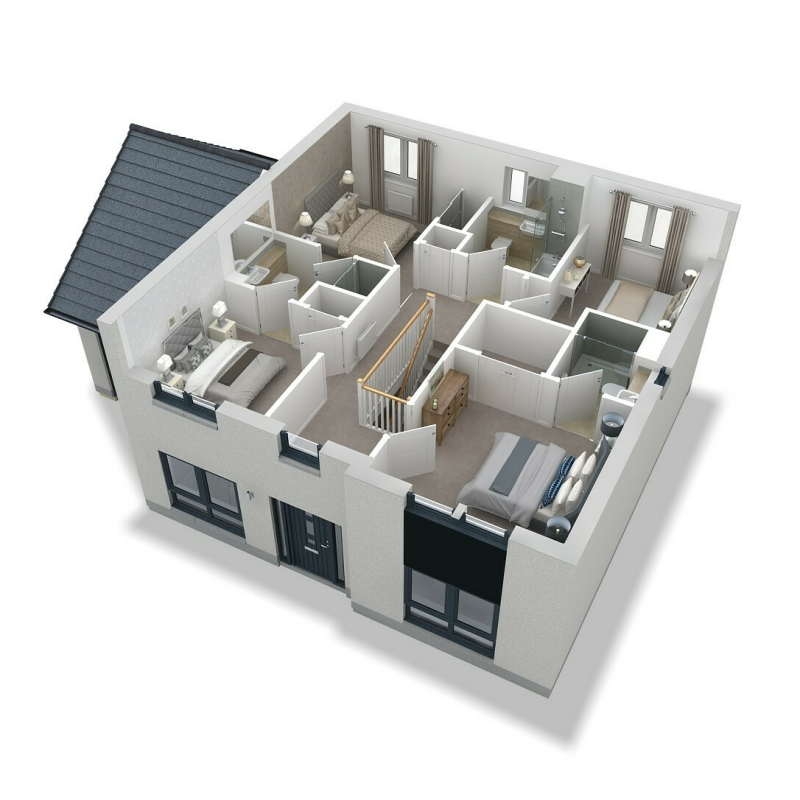
| Room | Metric | Imperial |
|---|---|---|
| Bedroom 1 | 3.47m x 3.42m | 11'4" x 11'2" |
| En Suite | 2.06m x 1.60m | 6'9" x 5'2" |
| Bedroom 2 | 3.29m x 2.79m | 10'9" x 9'1" |
| En Suite 2 | 2.79m x 1.75m | 9'1" x 5'8" |
| Bedroom 3 | 2.90m x 2.79m | 9'6" x 9'1" |
| Bedroom 4 | 2.68m x 2.60m | 8'9" x 8'6" |
| Bathroom | 2.18m x 2.16m | 7'1" x 7'1" |
View on development plan
Features
- Luxury open plan Ashley Ann kitchen/breakfast room
- Integrated Bosch appliances
- Jack and Jill en suite to bedroom 2 & 3
- Walk in wardrobe to bedroom 1
- En suite shower room to bedroom 1
- Handy utility room
- Fitted wardrobes to bedroom 2 & 3
- Front aspect lounge
- Separate dining room
- Integral garage
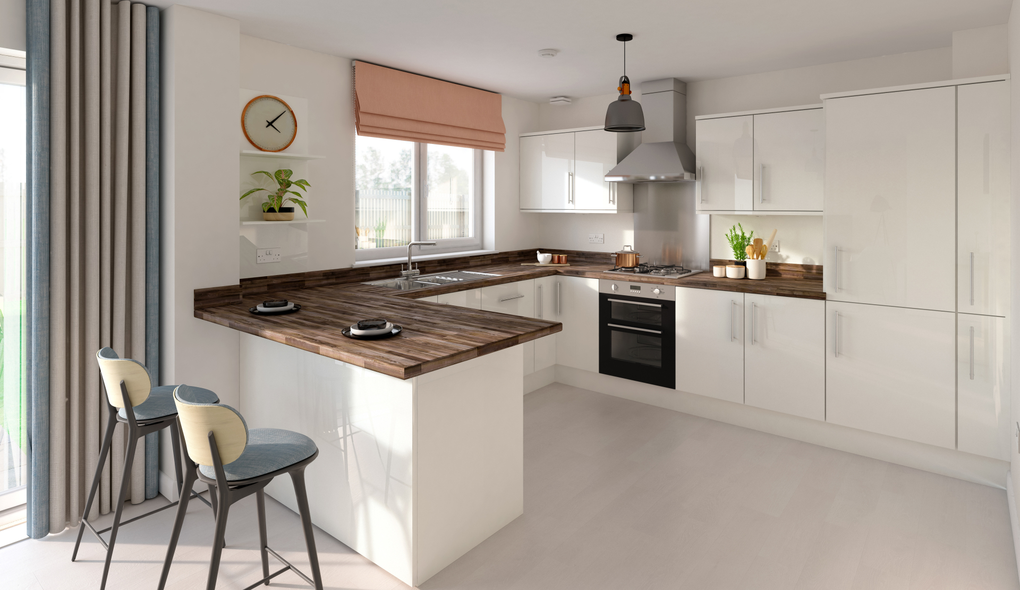
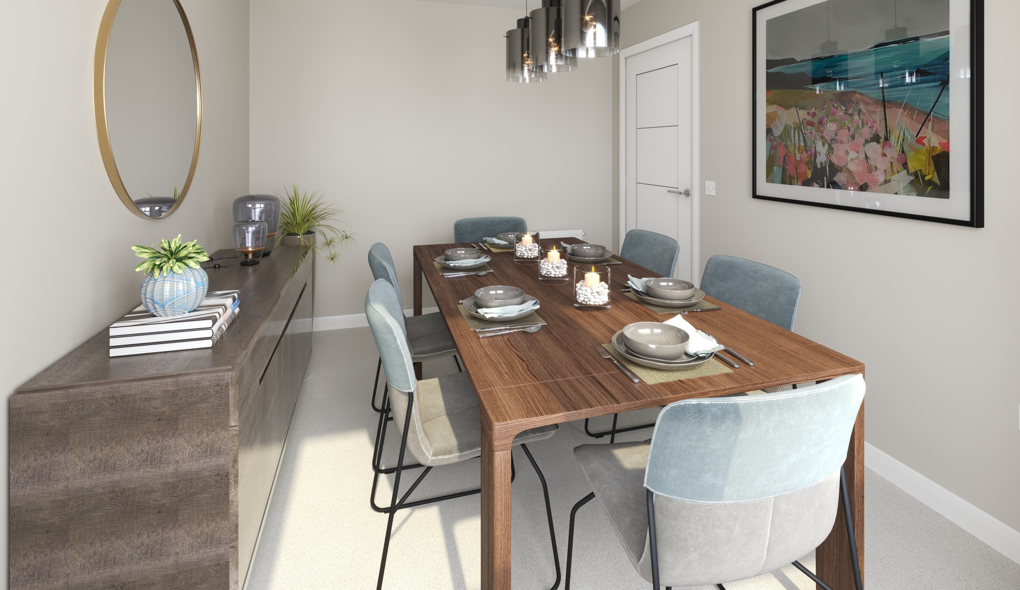
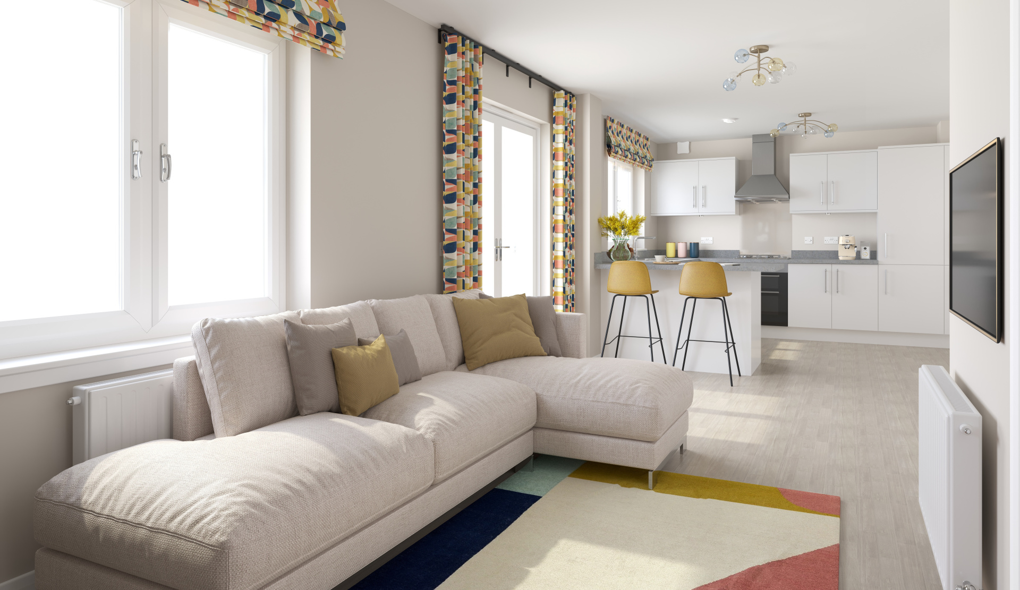
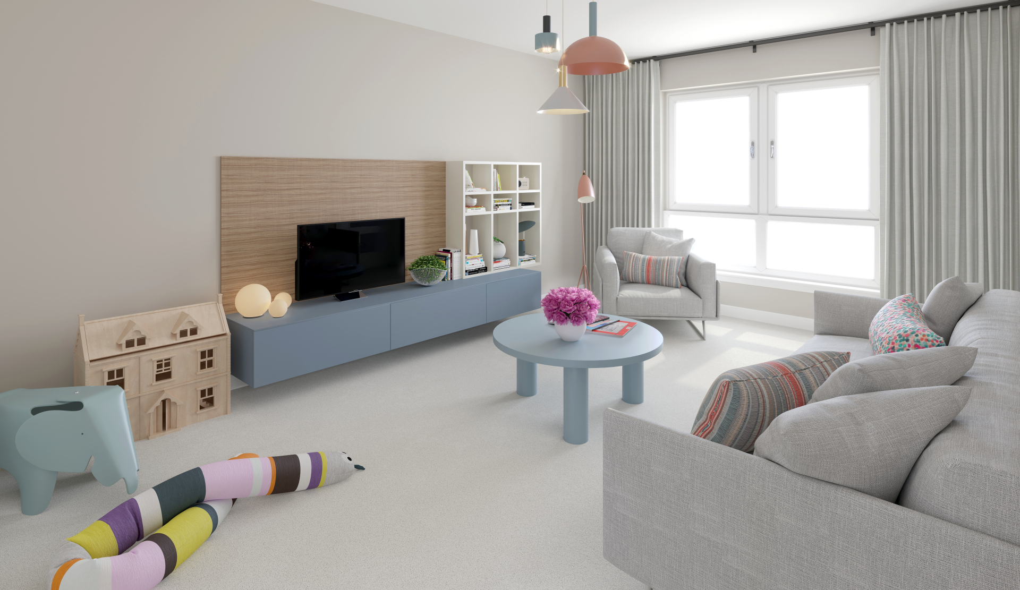
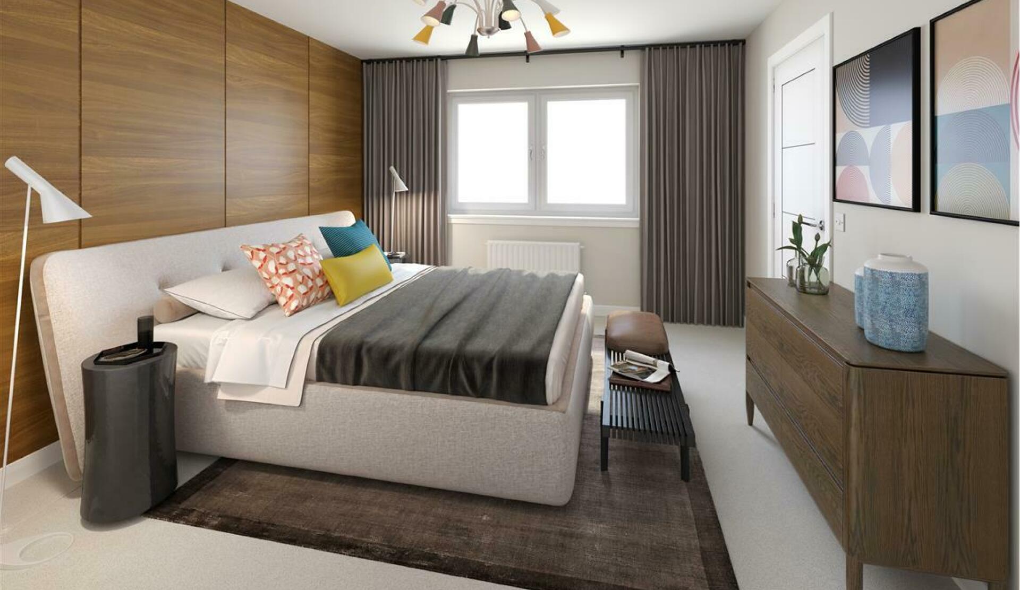
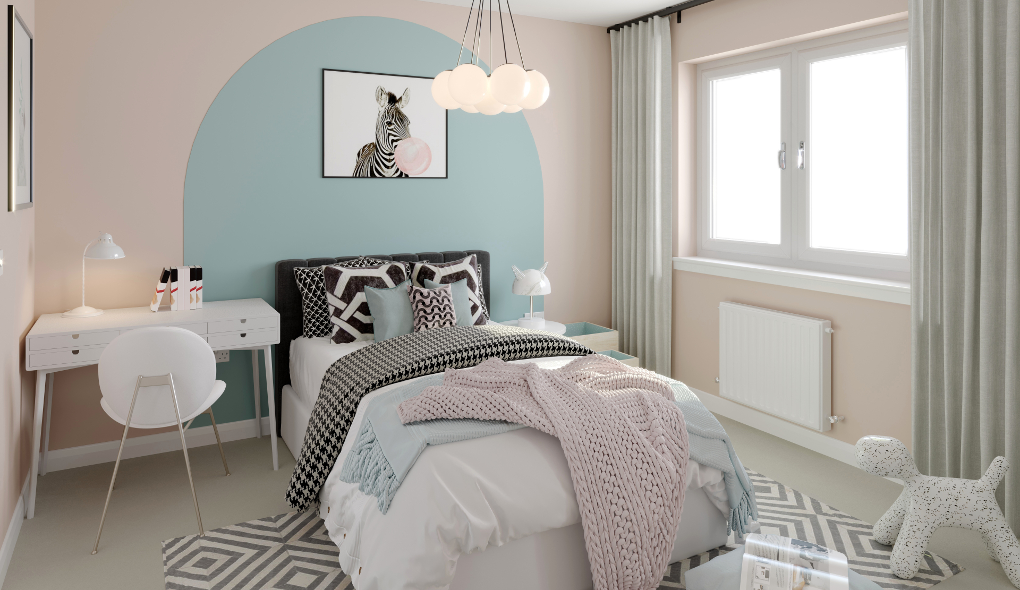
Get in touch
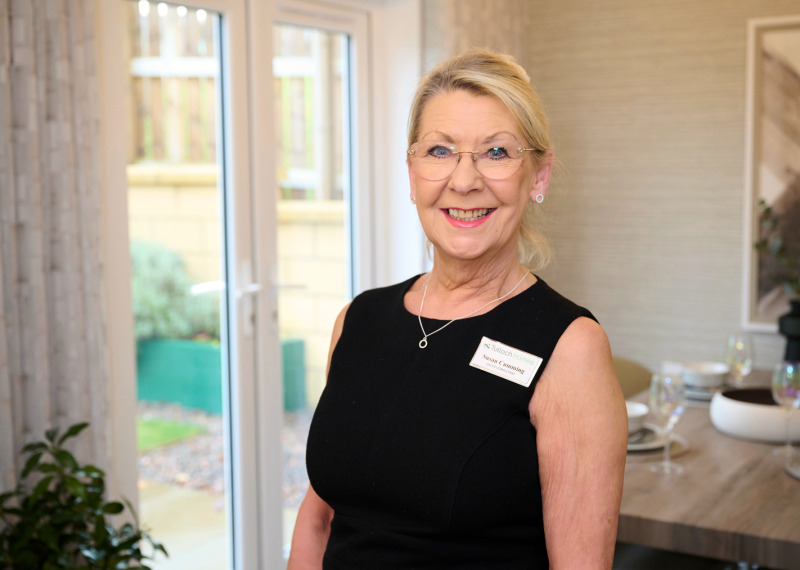
Susan Cumming
Sales Consultant
Earl's Gate, Slackbuie, Inverness, IV2 6FD
Open by appointment only.
Thursday - Monday 10:30am to 5pm.
Selling from The Maples, Inverness in our Tweed show home, plot 456, 32 Morar Street, Inverness, IV2 6HR.
Please note: All images, development plans and floor plans are for illustrative purposes only and measurements are intended as a guide. Offers and incentives are plot specific and development specific and may be amended or withdrawn at anytime. Please speak to your Development Consultant if you require any further information.
